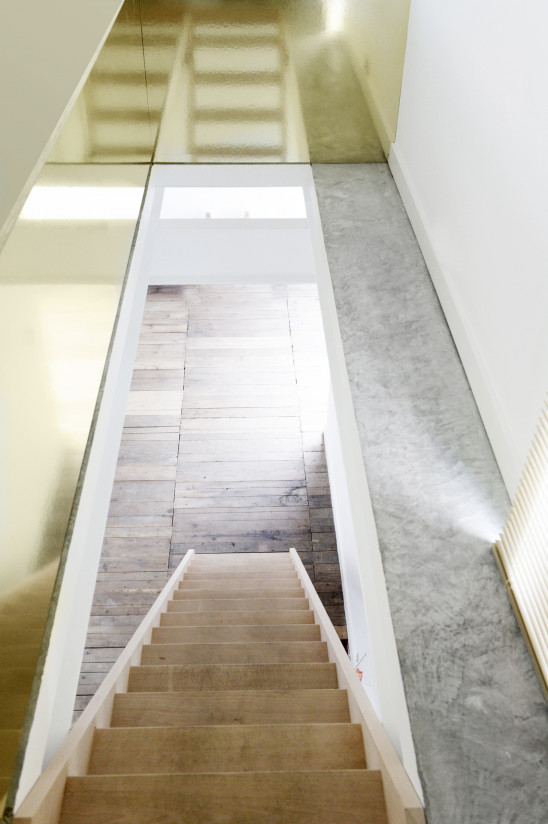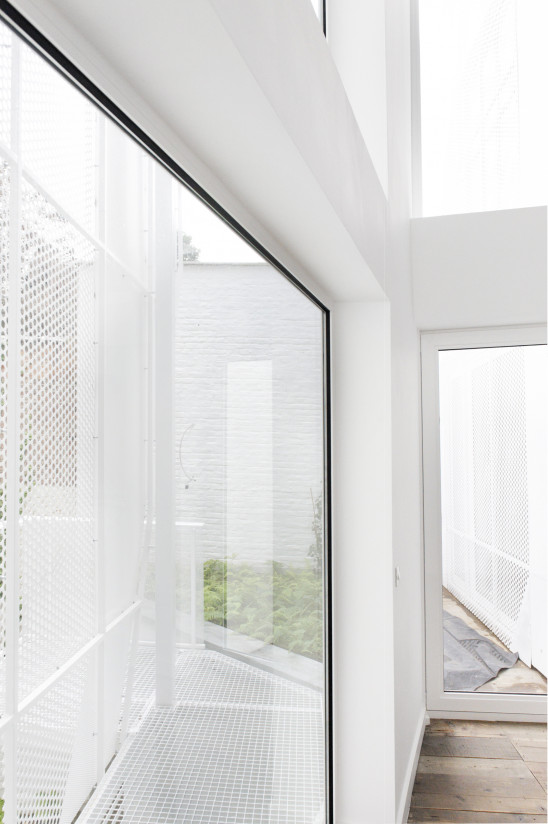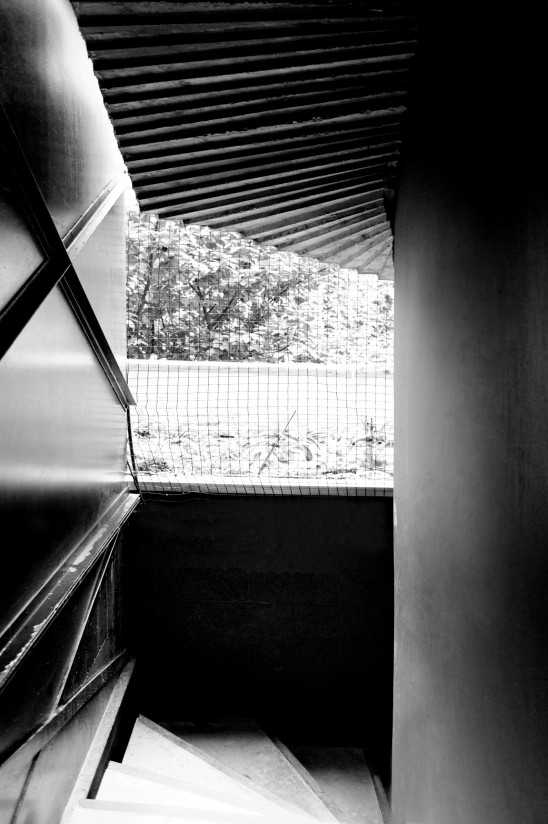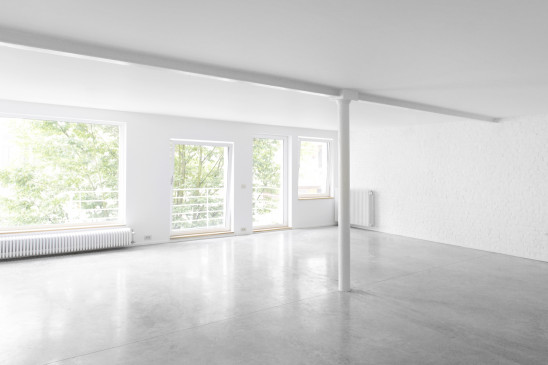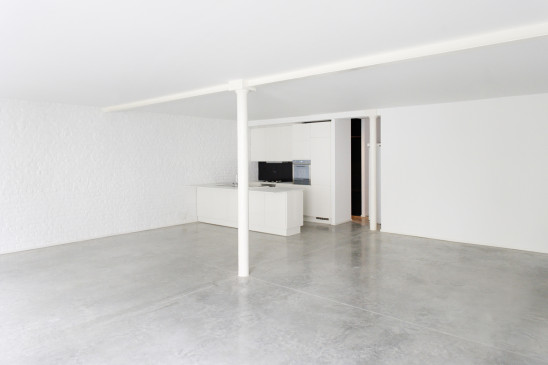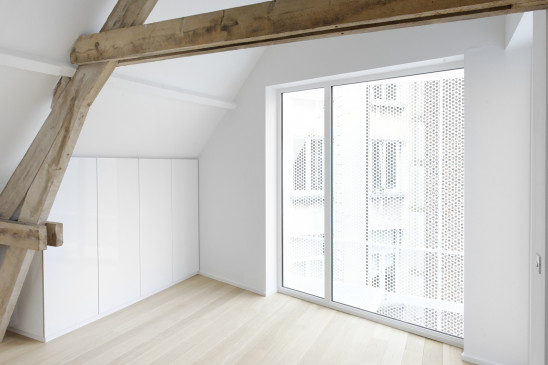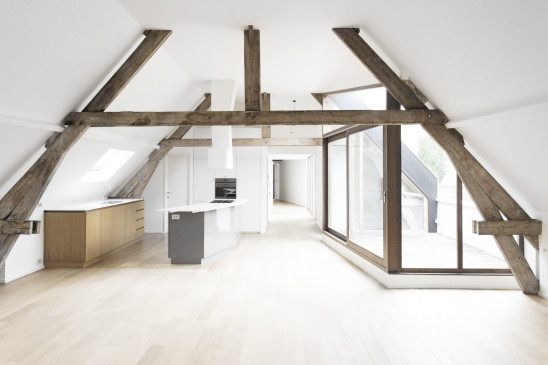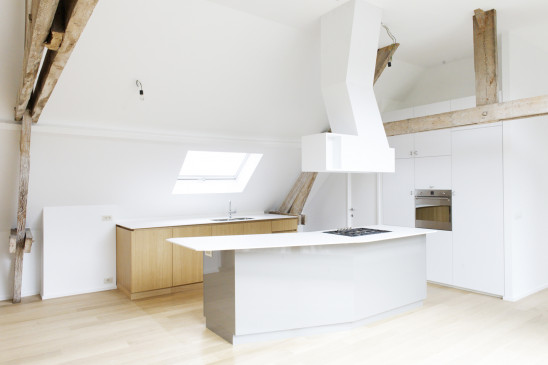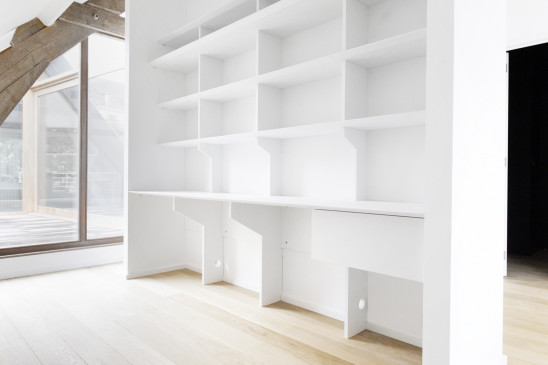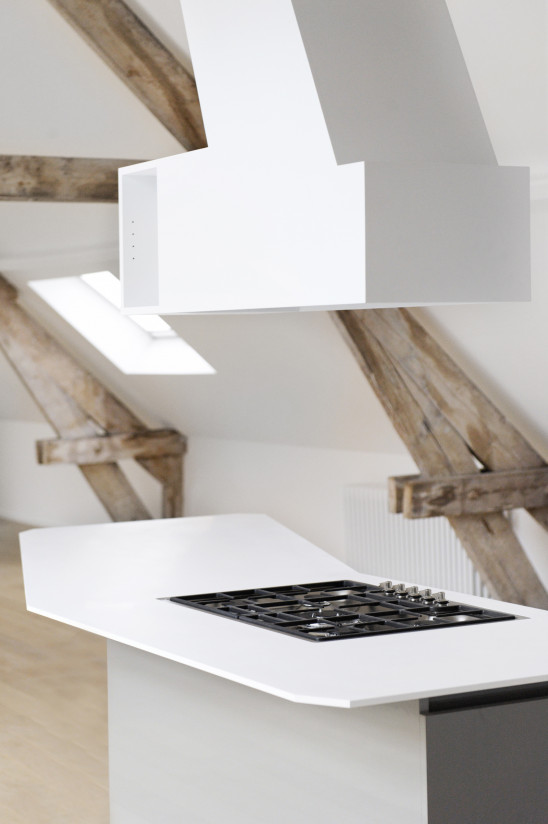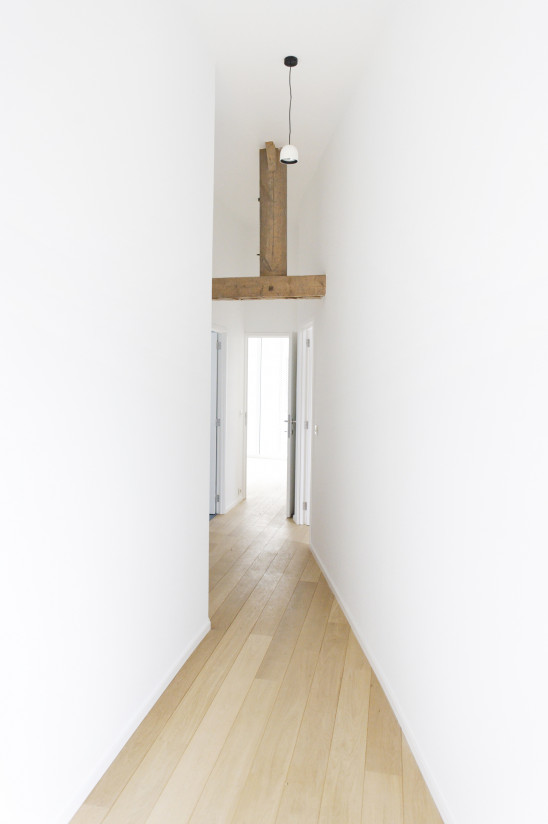Chaussée de Waterloo
This is a renovation of an existing building, wich used to be a factory, within a streetblock. Now, there are one artist studio, two flats and a large parking space.
The project also boasts two outdoor residual spaces. The first one (front side) was though like a courtyard and a garden was designed into the second one (back side).
The difficulty was to bring naturel light inside this long construction with blind party walls. That's why there is a rupture in the middle of the building wich was litteraly cut to create a three levels patio all around the existing staircase.
The second challenge was to deal with the direct views to the neighboring properties. It was therefore necessary to protect the back facade with a white perforated metal sheet. By giving it a slight movement terraces have been created.
The parking space is in the basement. The ground floor is devoted to the studio as well as a part of the first floor wich is a mezzanine. This configuration frees up a large glazed surface and allows the light to come into the studio. The other part of the first level and the attic space of the second level contain the two flats measuring respectively 140 and 220 sqm.
