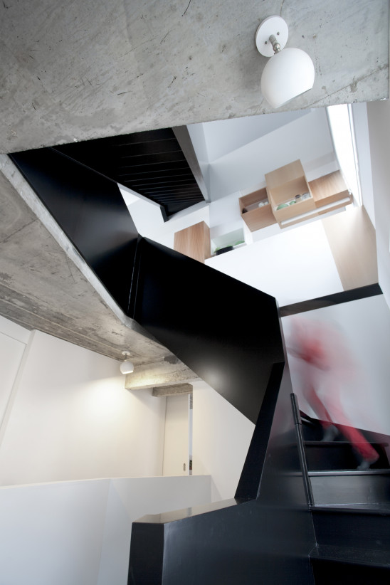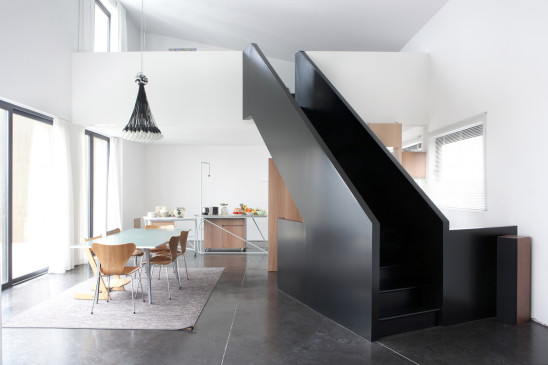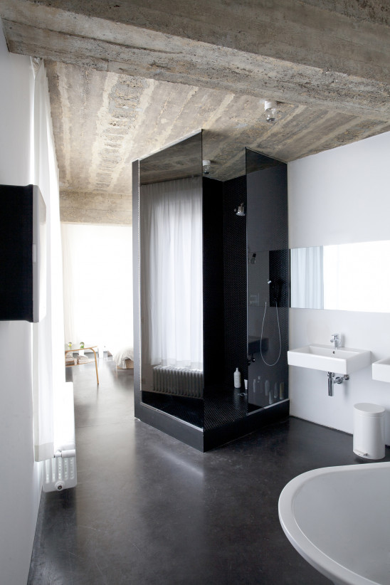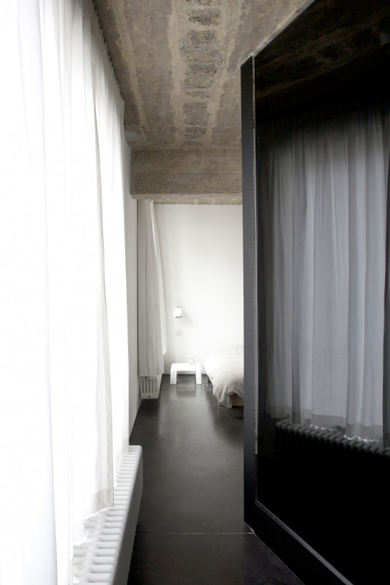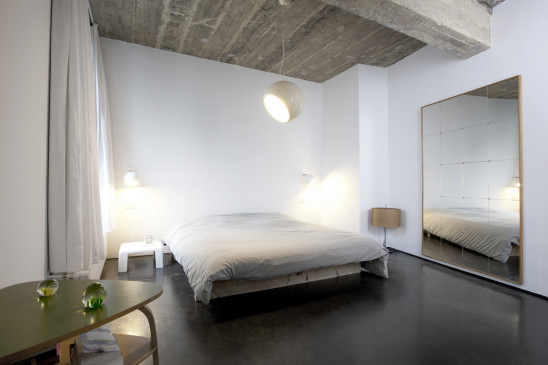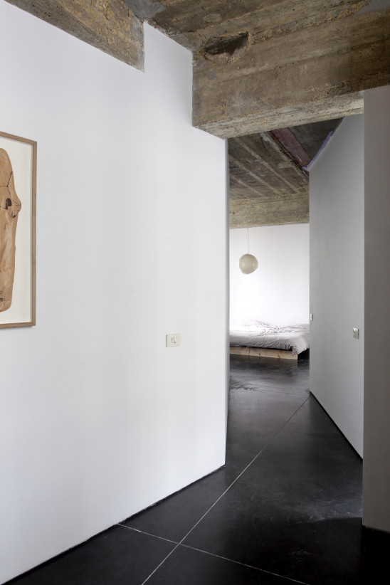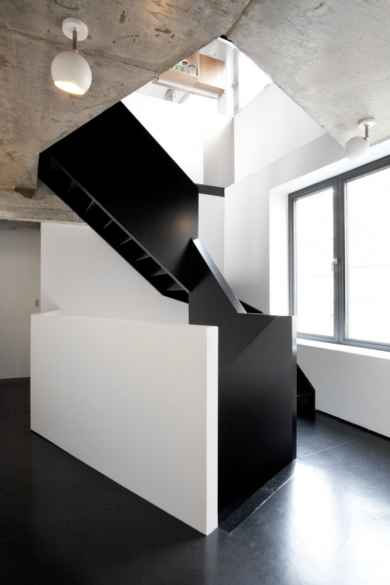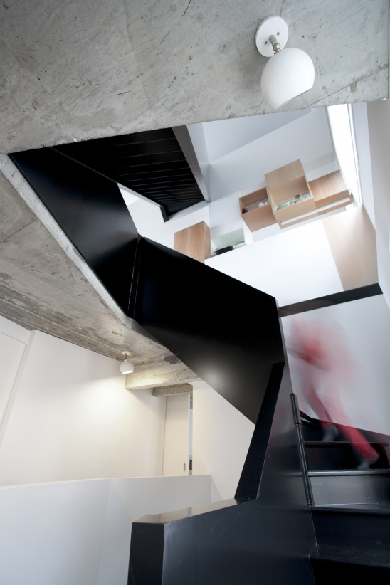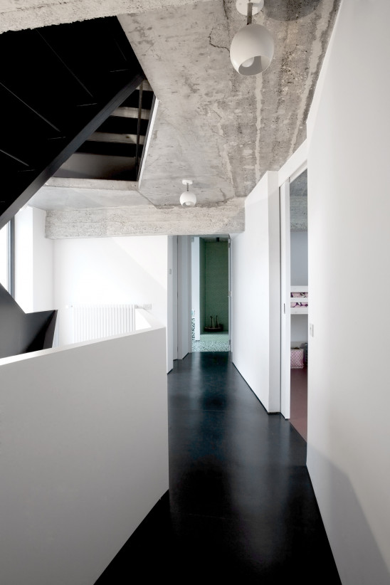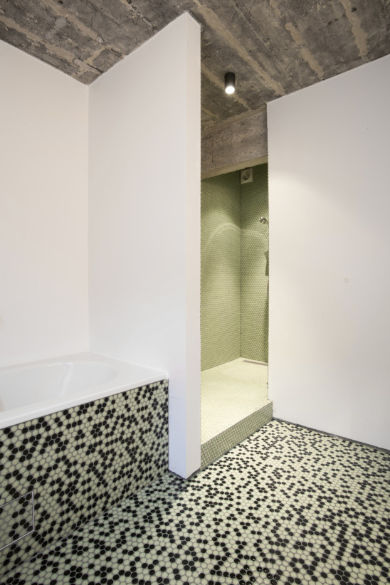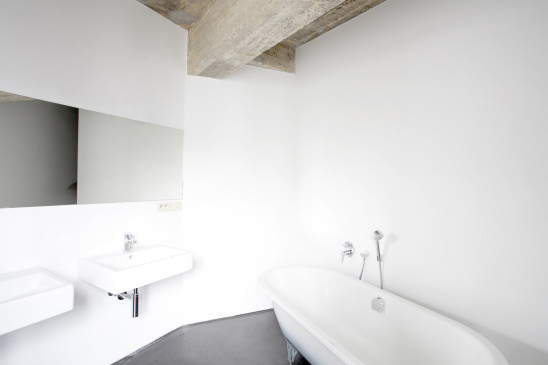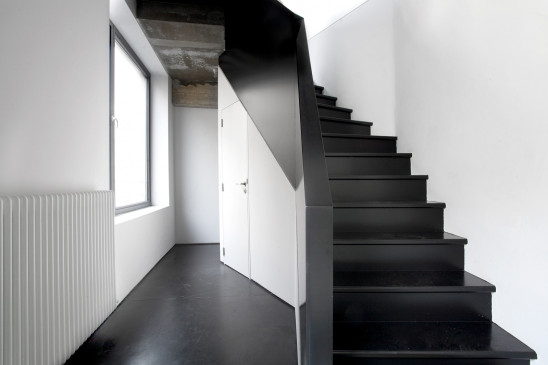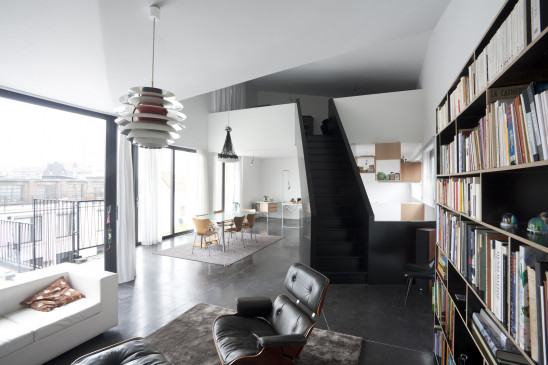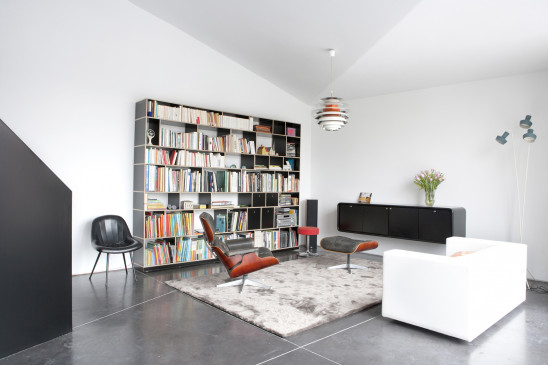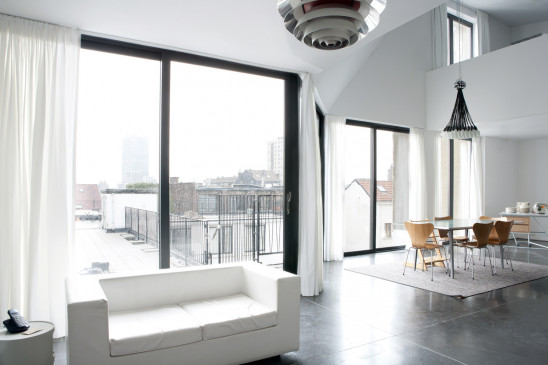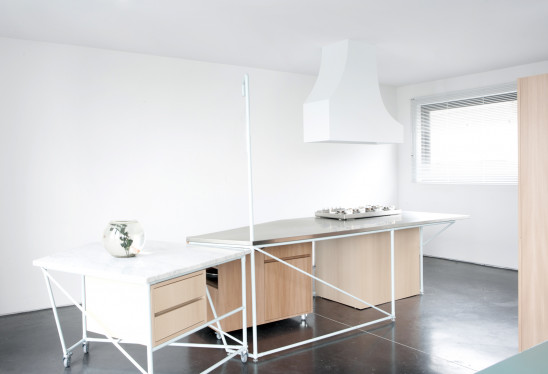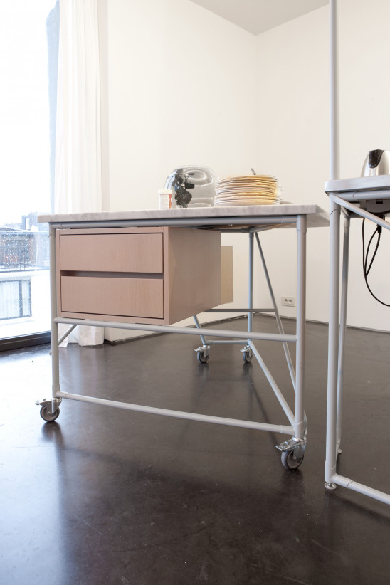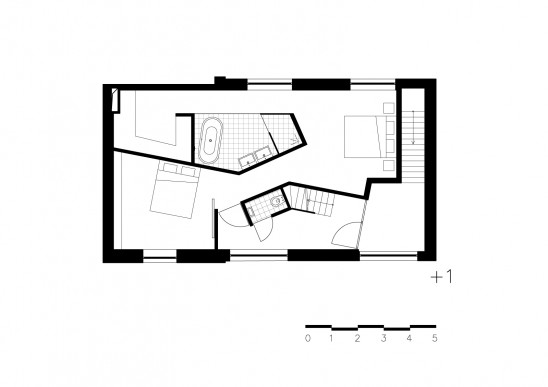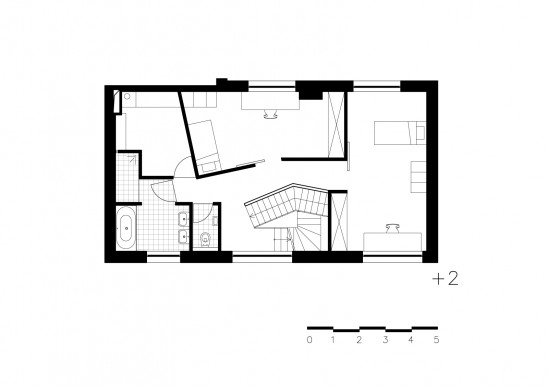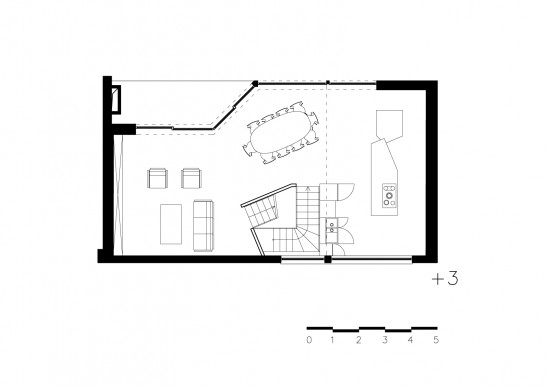Carole & Christophe
This project is part of a larger project of renovation of a former warehouse at the earth of Brussels. The family chose to settle in the front building along the street wich had 3 levels, and have been risen by a level and a half. The ground floor provides access to other properties of the building. The design is rational. The living room has been placed in the new volume on the top floor to enjoy the view over the city. A central staircase distributes to other parts of the house, carved element which is read as a dark mass. Its design is deliberately winding which induces a complexity, blurring the marks it gives a new dimension to the course. The rooms are designed in a simple way: around this staircase seeking views and light. Eventually, some items such as the kitchen, were designed by the architects. It looks as an assemblage of distinct objects that can be used separately or together. A metal structure similar to a bicycle frame weaves the link between each element or each function.
Status : completed
Surface : 210m²
Location : Brussels
