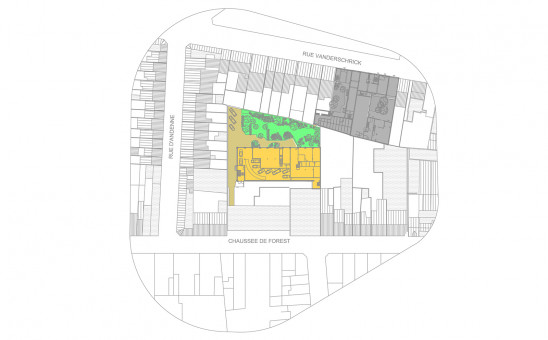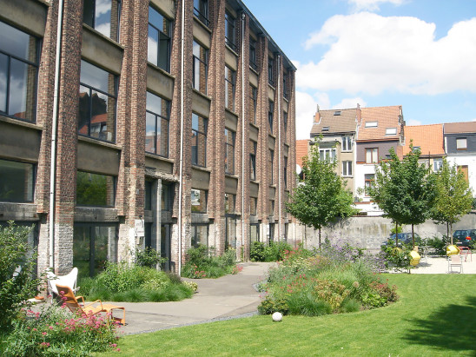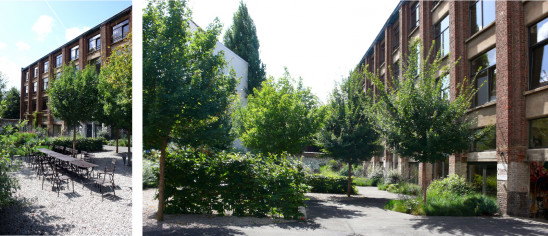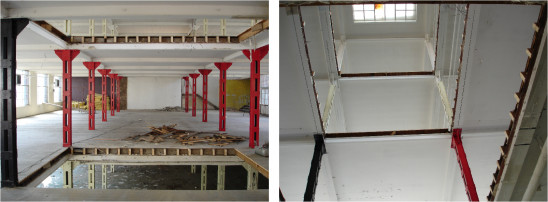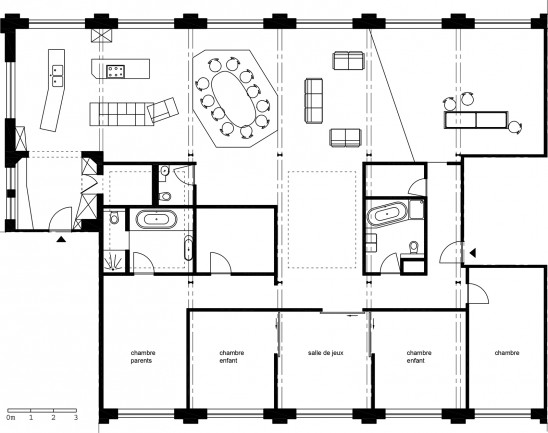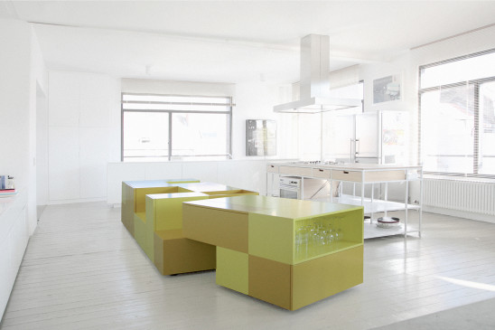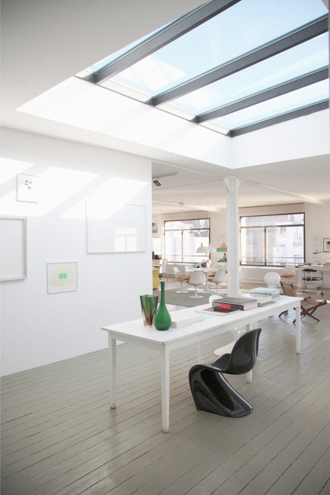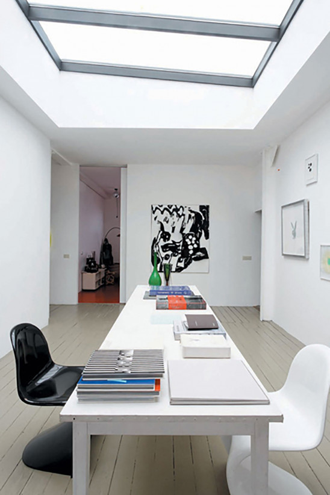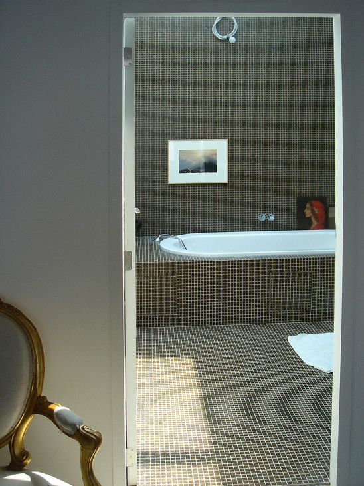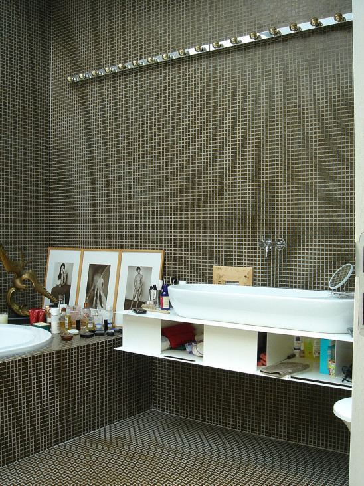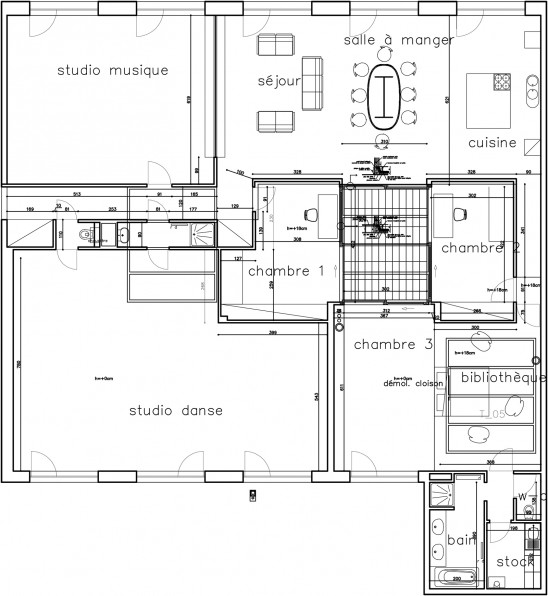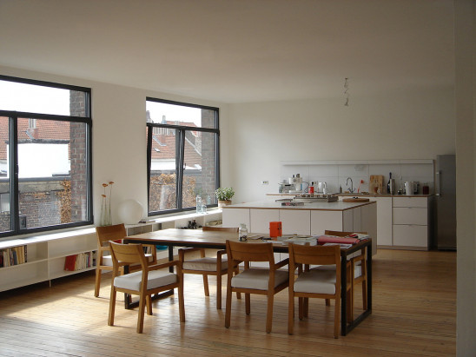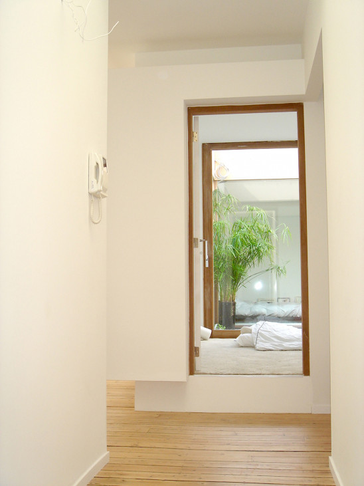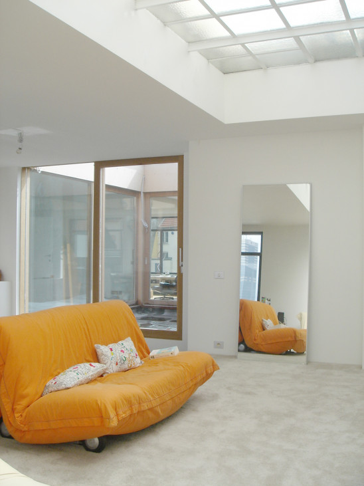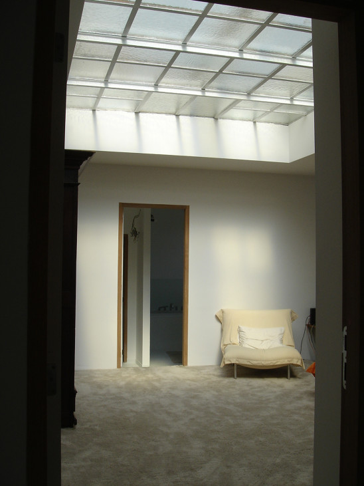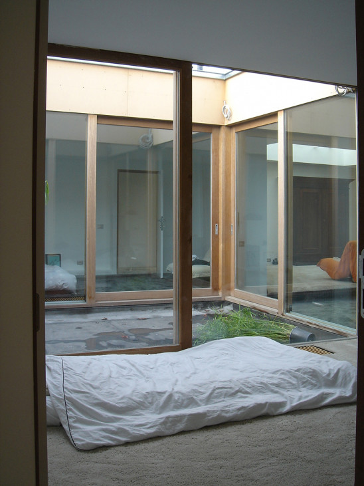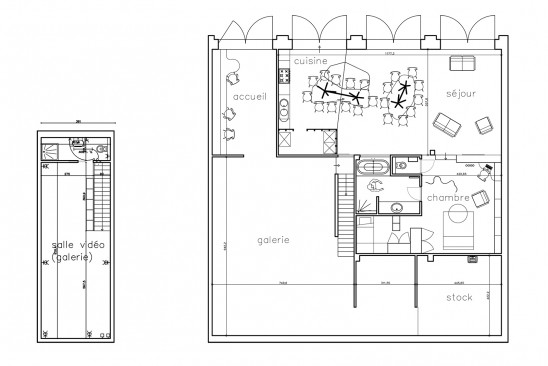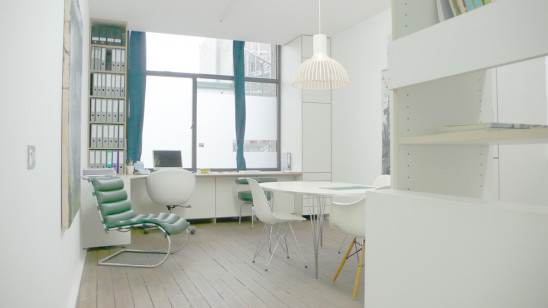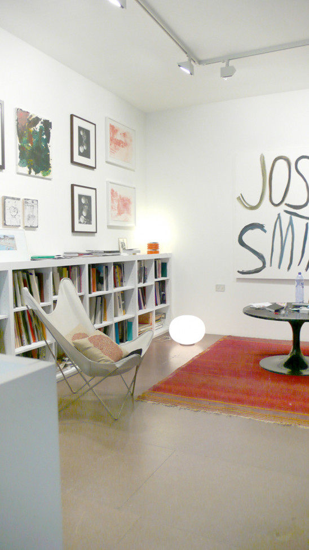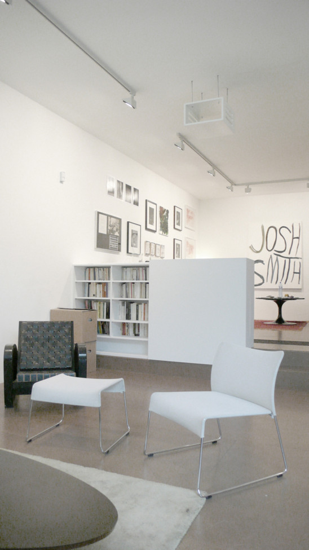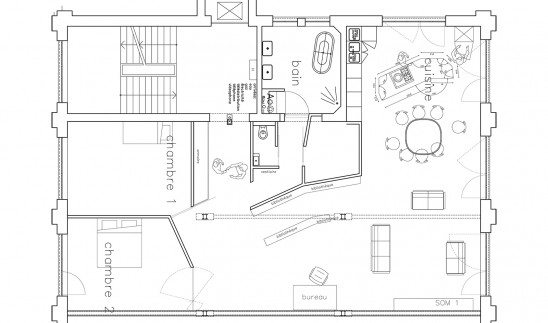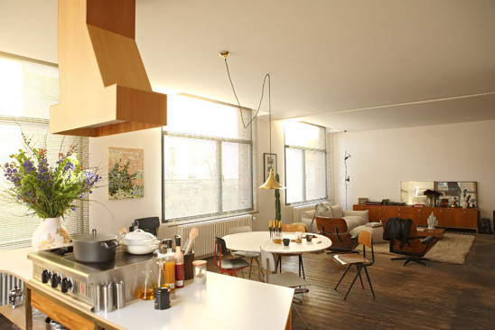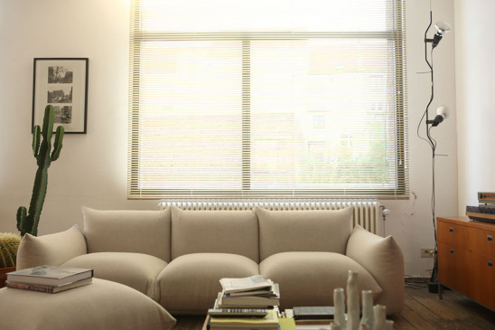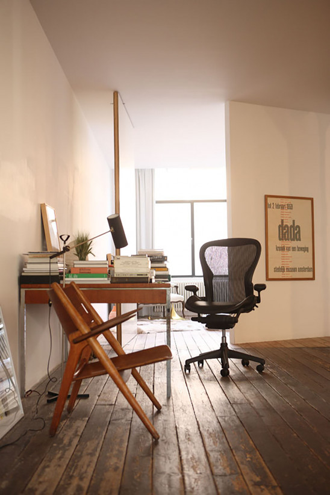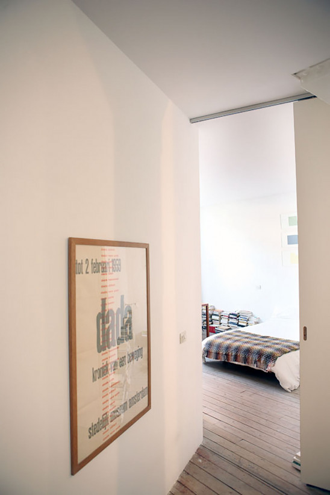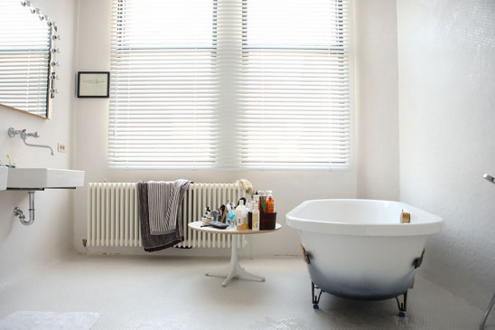Chapeau 62
Rehabilitation and reconversion of industrial buildings into mixed-use buildings : Chapeau 62.
10 apartments from 130 to 350 m² + graphic design office + lhoas & lhoas office and an art galery.
The project involves the redevelopment of an interior part of the a block located between the Chaussée de Forest and the Vanderschrick street of Saint-Gilles : a rehabilitation and conversion of industrial buildings. This project is pretty emblematic of how Lhoas&Lhoas consider the technical, budgetary, functional, aesthetic, human and heritage...
Helping to provide access to quality and affordable housing for middle income people, Chapeau 62 is a collective project that develop systems for coexistence beyond individualism, proposing a project decidedly urban and rich in a balanced mix of features, leaving an island within its state of canker... Here are some elements of the context of this project, since the discovery of the place until its complete transformation.
Status : completed
Total surface : 3000 m²
Location : Saint-Gilles - Brussels
