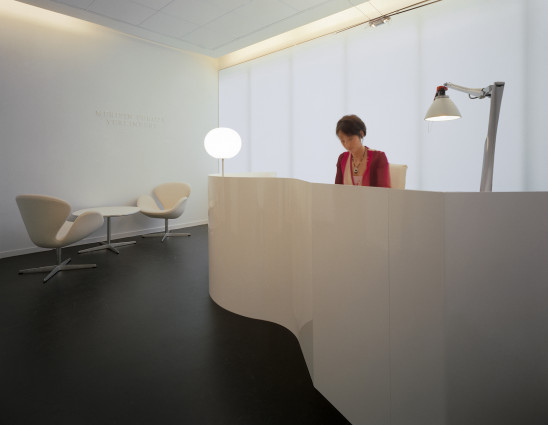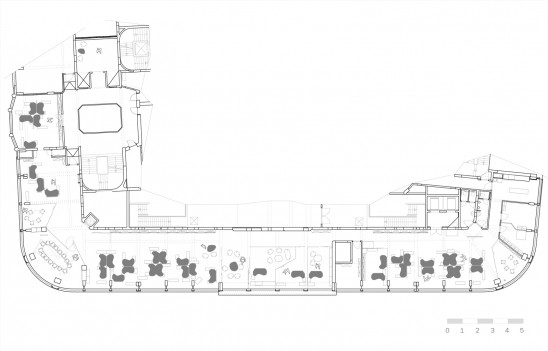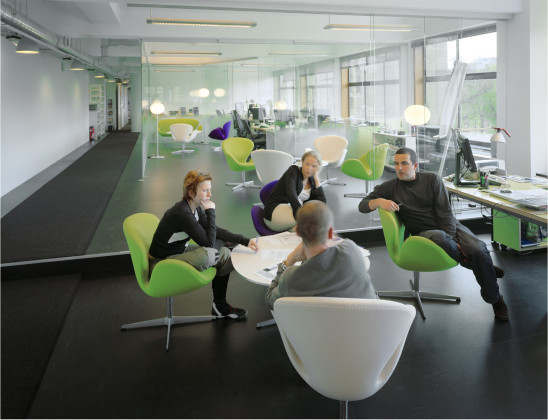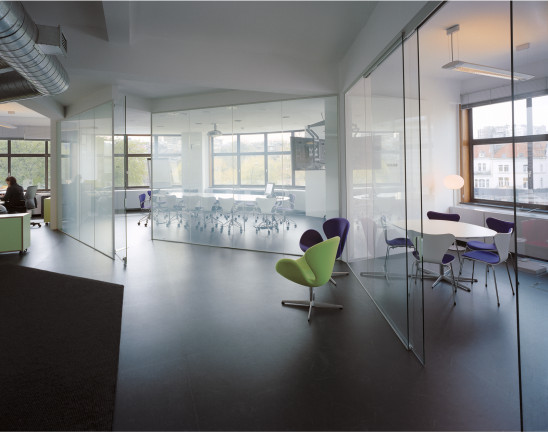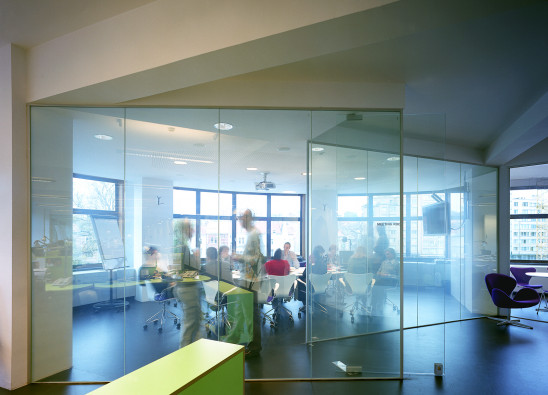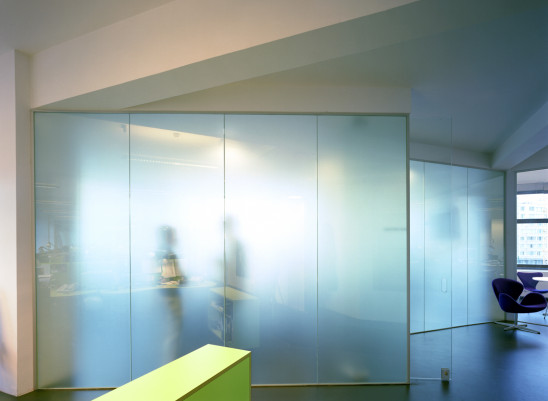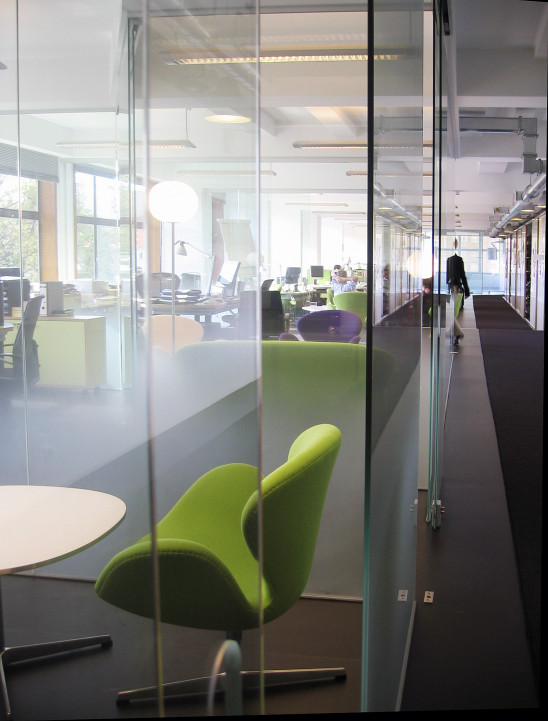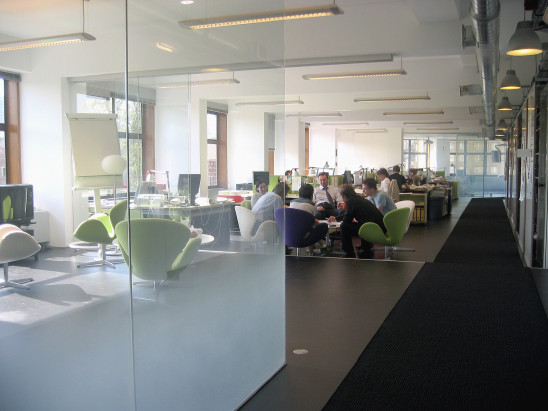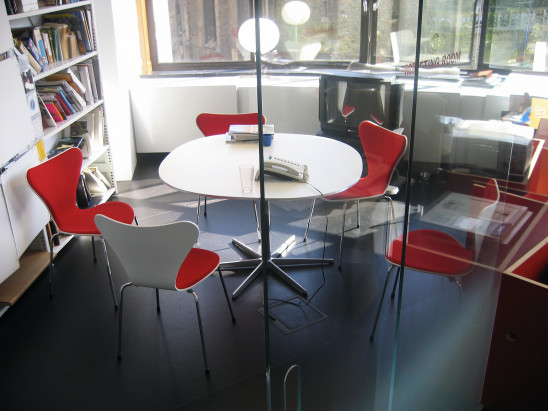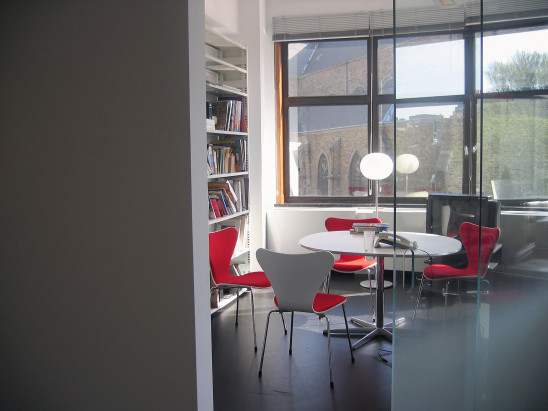Leo Burnett
To redesign office spaces by prioritizing transparency and horizontality. The partitions between the offices are materialized and at the same time annihilated by glass walls, of varying opacity. The project offers generous spaces and views: most employees have an exceptional view on the ponds of Ixelles (“les étangs d’Ixelles”). The very important transparency of this architecture rejects the ordinary partitioning of work offices and offers a feeling of space, fluidity, and communication between the offices and their users. A high colour furniture adds a touch of contrast to a black and white interior.
Surface : 670 m²
Budget : 290.000€
Location : Flagey, Brussels, Belgium
