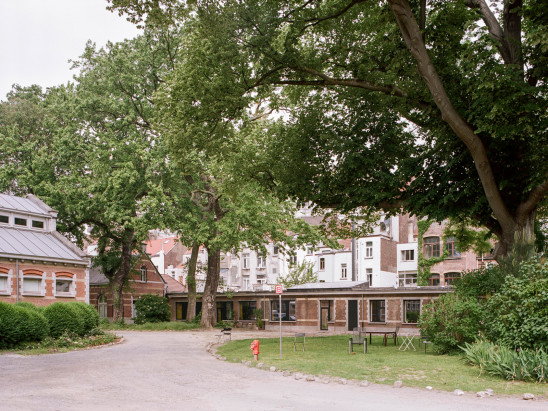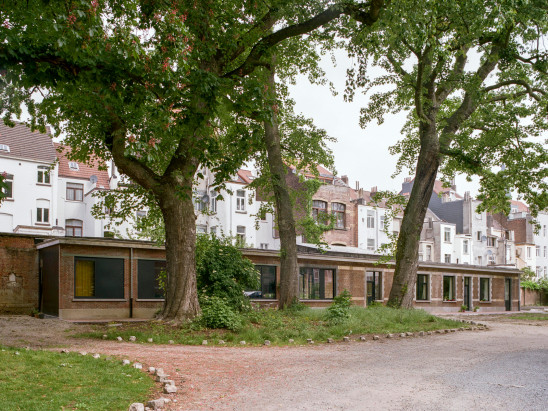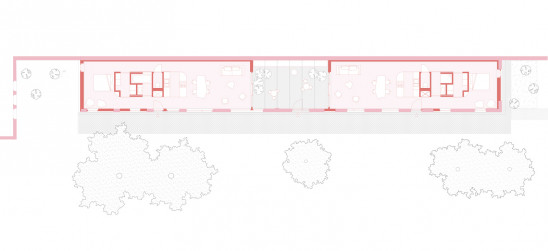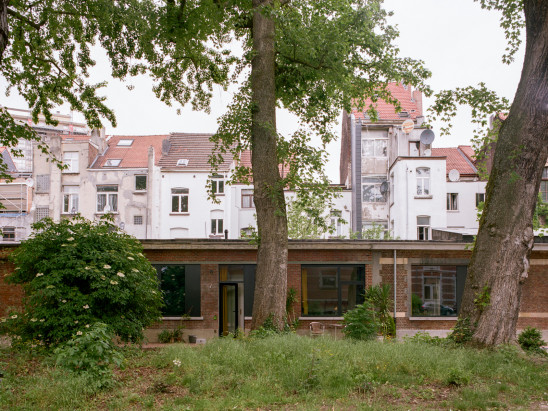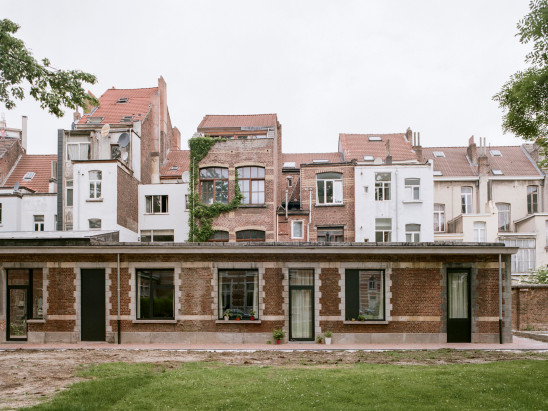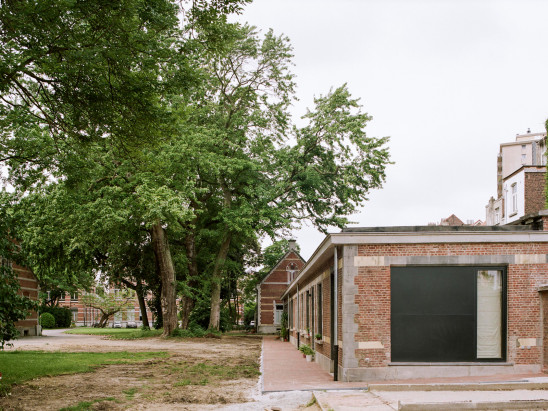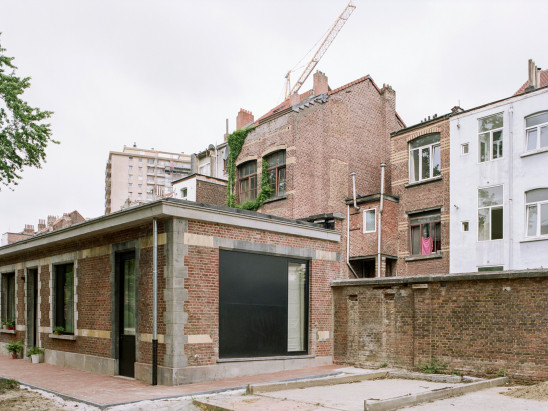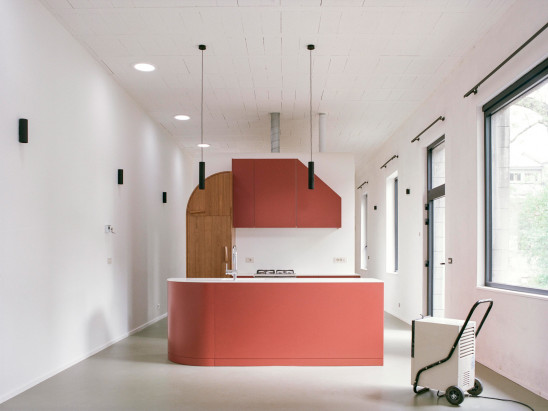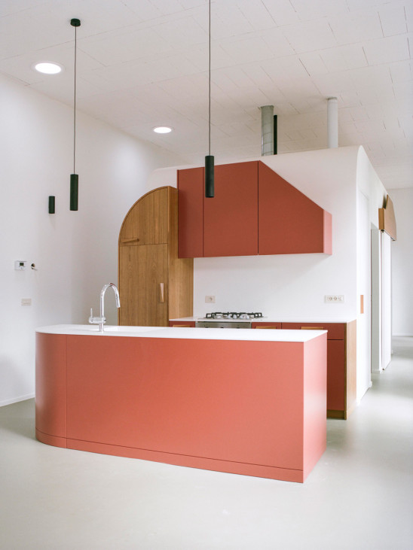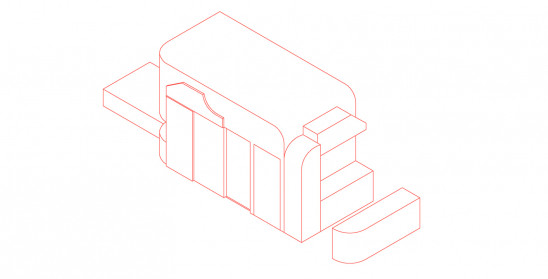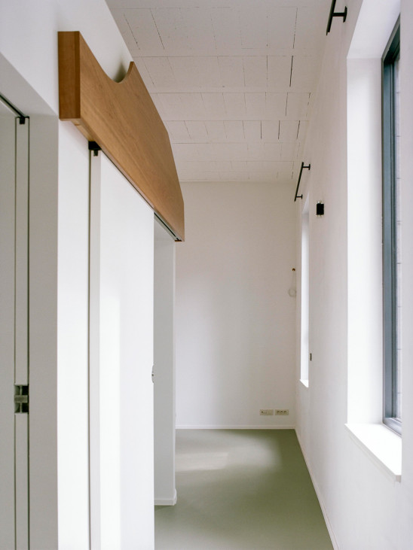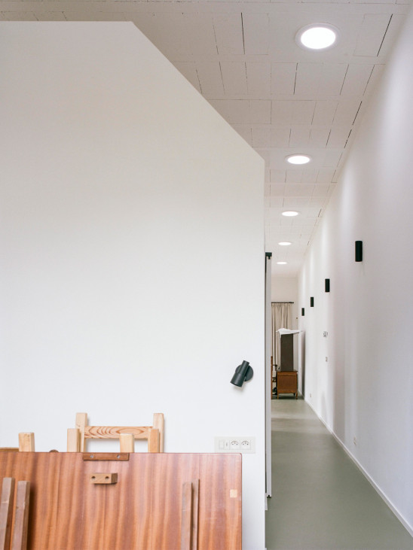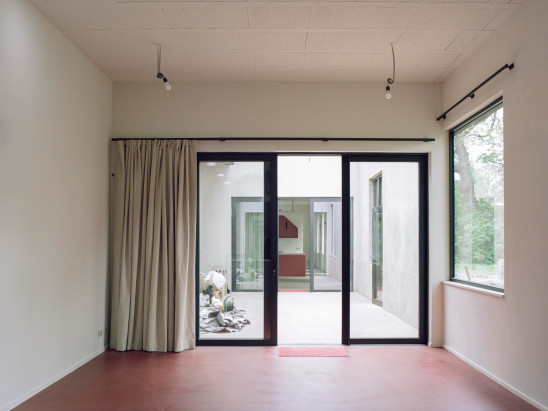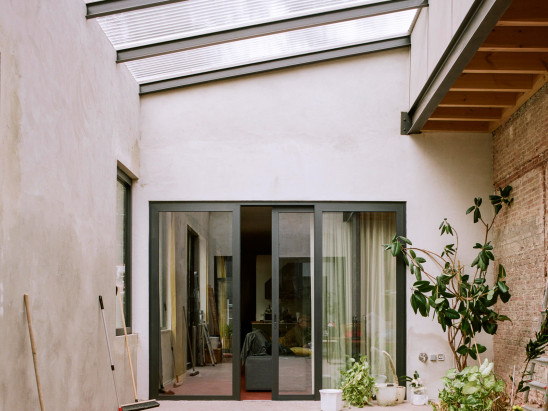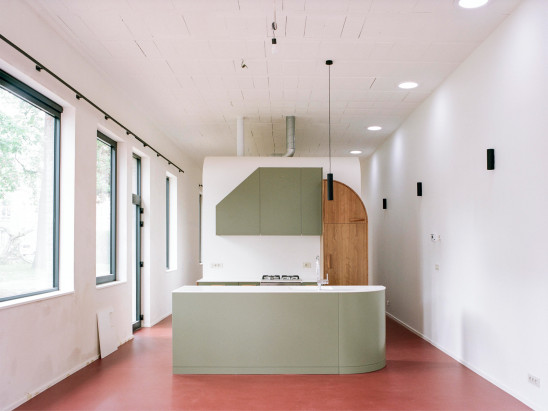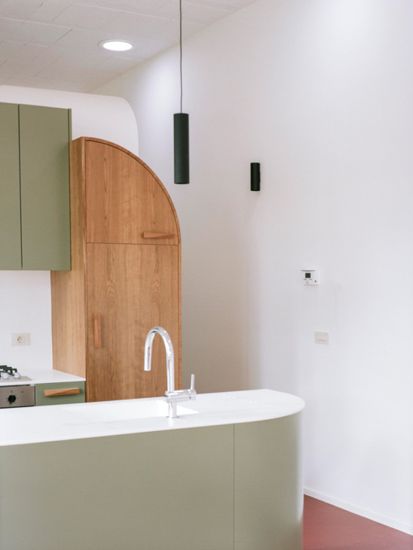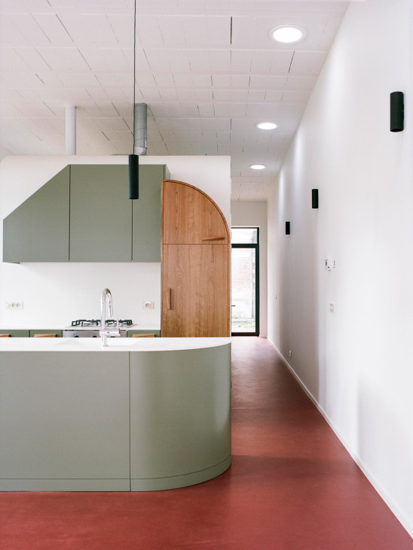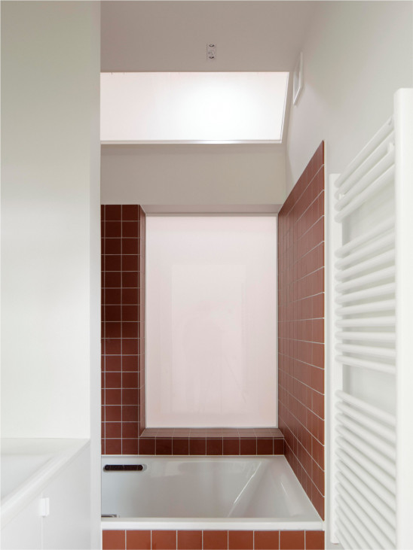Rue des vétérinaires
Renovation and transformation of an annex (animal day care centre) of the former veterinary school of Cureghem into 2 housing units (one bedroom) and a winter garden.
This small building, very long and low, is located on the edge of this listed site, typical of eclectic institutional architecture from the beginning of the 20th century (1909). It is set against the boundary wall and is quite close to other new housing. The building is composed of 2 sub-parts, built several decades apart but in a rather similar expression.
The listed building has an average architectural interest; however, the transformation is carried out under the cover of the urbanistic regulations applicable to listed buildings, which are, it must be said, harsh.
It is of a fairly ordinary construction - except for the foundations on metal rails for the oldest part - and of an expression that matches the other elements of the site but in a lesser version because it is a secondary/technical building: red bricks, frames and base in blue stone. On the other hand, it is very singular in this site of large roofs and stepped gables, since it is covered with a flat roof.
In order to make the most of this very long and narrow aedicula, the project provides for two flats that mirror each other around the winter garden. They are similar in their layout and "opposite" in the choice of colours and certain finishes. They are formed as large continuums (in order to accentuate the spatial qualities of the existing) in which boxes/islands are placed; which, disassociated from the walls and the ceiling, acquire an autonomy reinforced by their shape. These objects contain the most technical parts such as bathrooms, laundry rooms and dressing rooms.
These blocks are made even more abstract by the interaction between the architecture and the furniture; they therefore open up the views and enlarge the interior perspectives.
The exterior windows are linked (matt texture and black colour) with the roof covering.
All these new elements form a delicate layer, like a phantom of transformations by addition and subtraction, which is inserted into the existing envelope. Some openings have been partially closed to offer more privacy to the future inhabitants, others have been enlarged ... The closing of the window bays is done by black sheets in the same register as the frames and roof.
This device, which tends to standardize the new parts, contributes to a clear understanding of what existed and what has been modified.
The volume of the roof is slightly modified to accommodate a glass roof in the centre of the building and to create this in-between space (interior/exterior) which makes it possible to make the best use of the difficulty of an extremely long and narrow building.
Photos: Séverin Malaud
