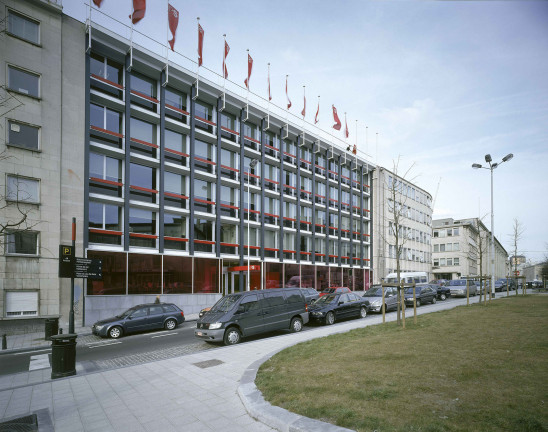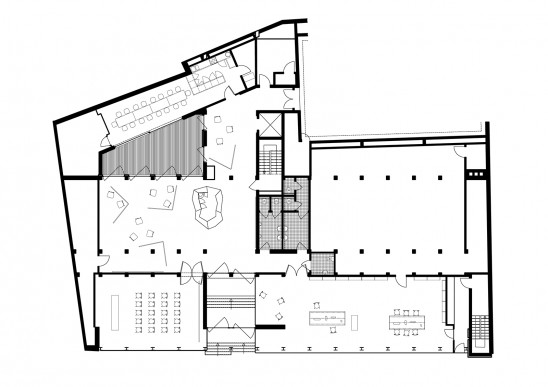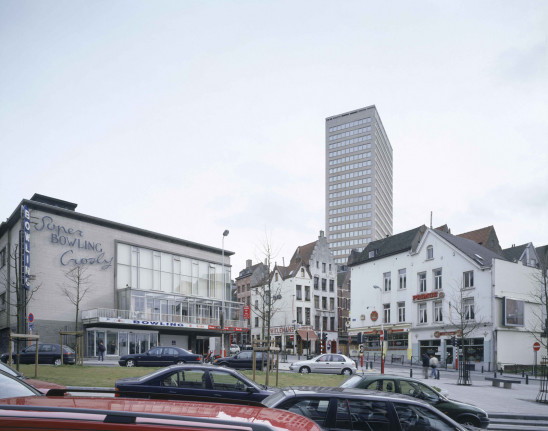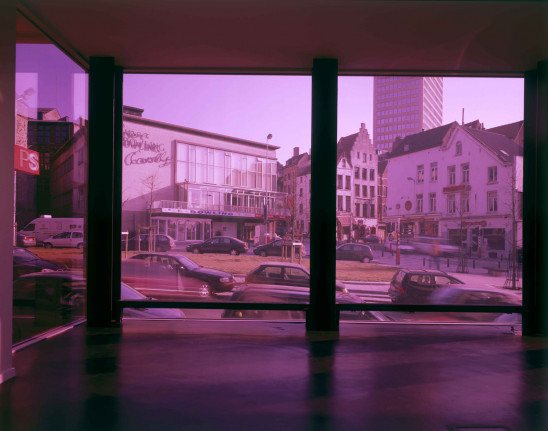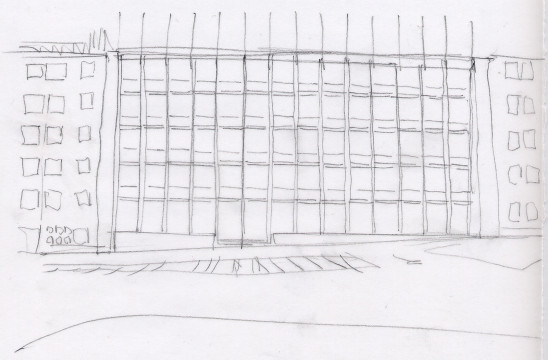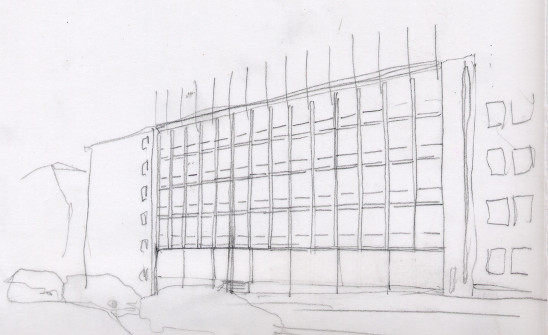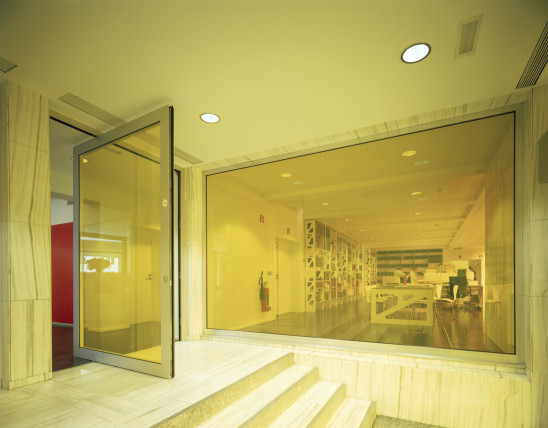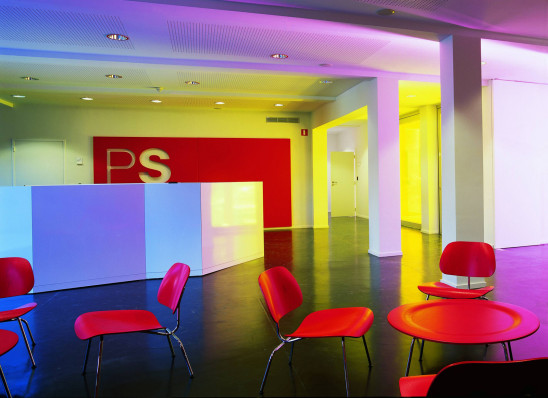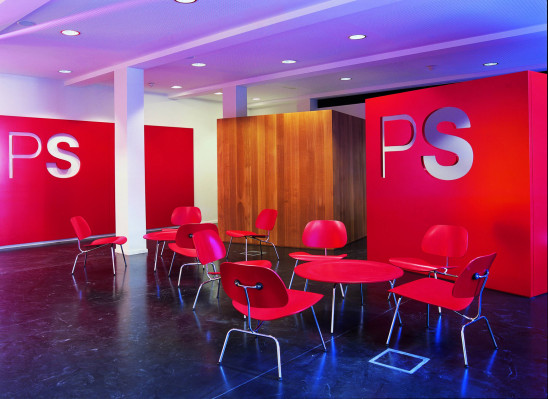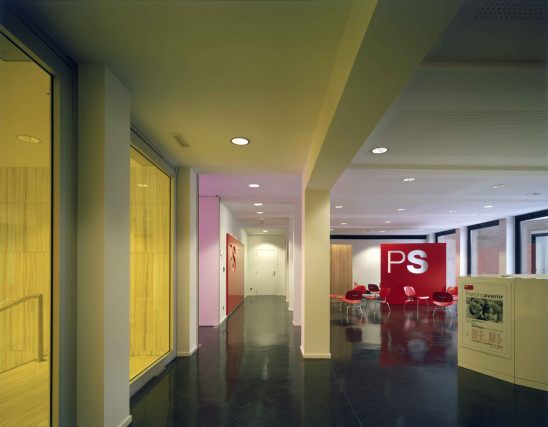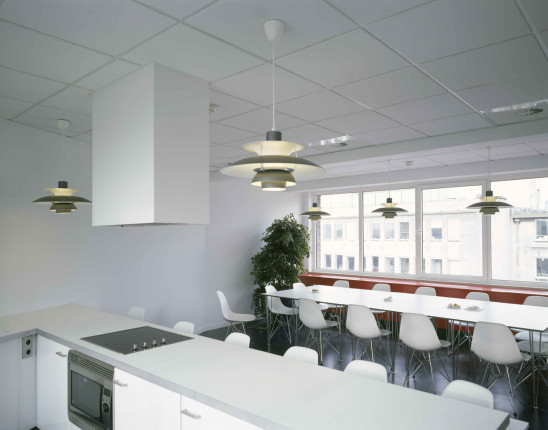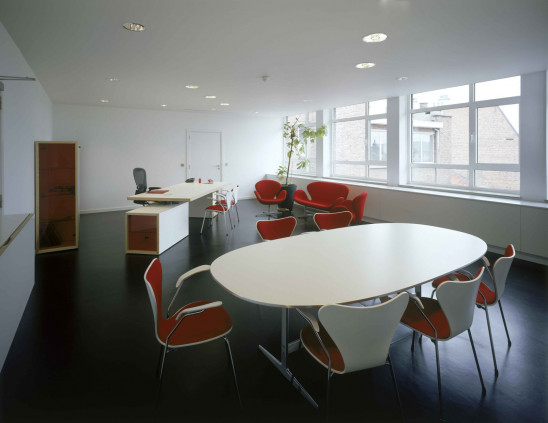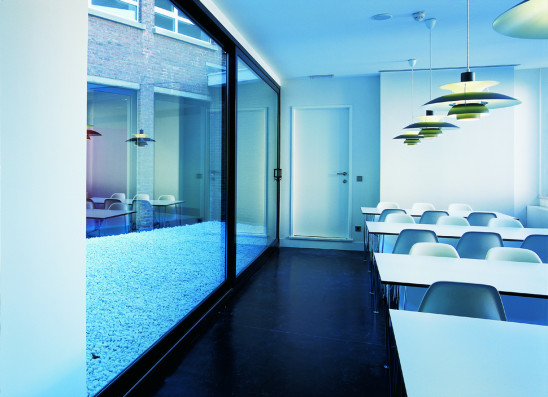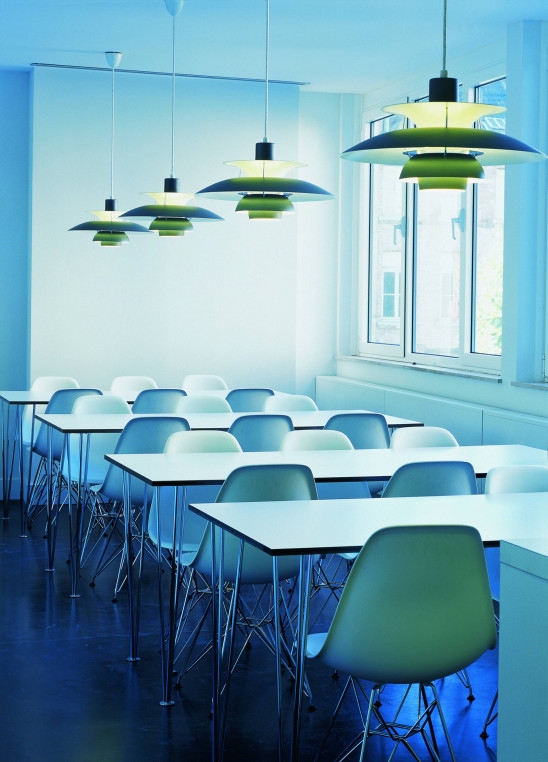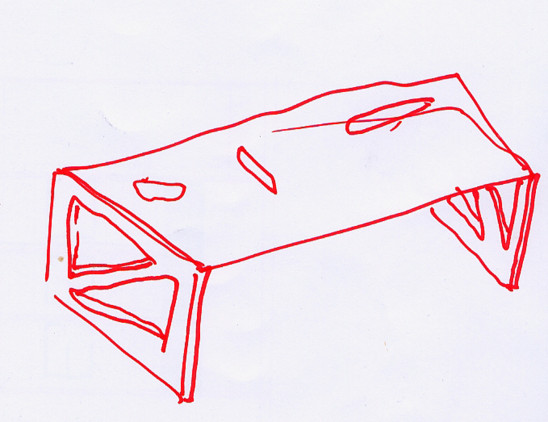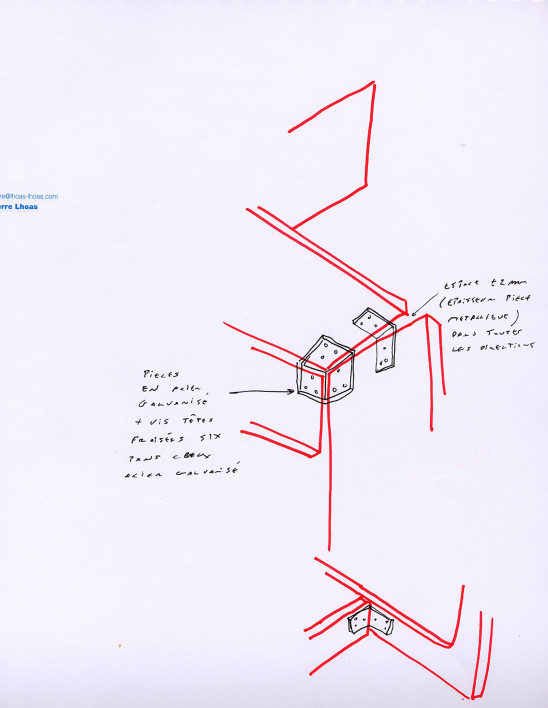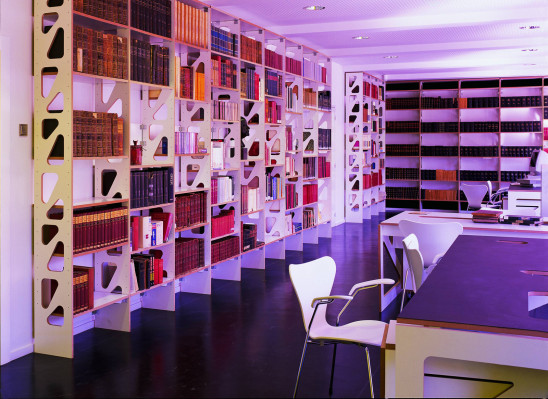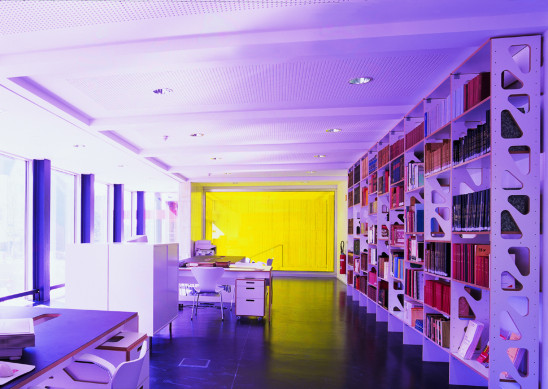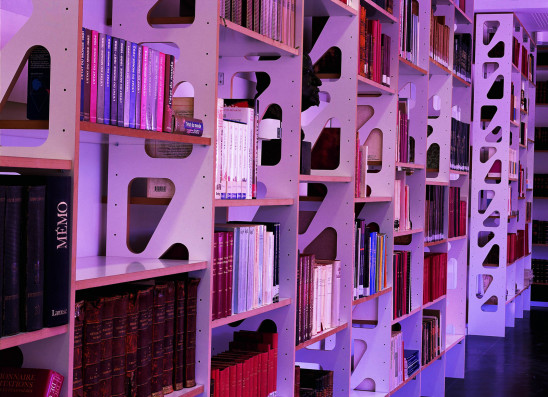PS
Head office of the Parti Socialiste: renovation and equipment of a building of architect M. Brunfaut (1962-4) in collaboration with graphic design office Base Design.
The client wanted a building with a very open, clear and simple caracter, open for the people and with low costs. Its a global project with integration of architecture, design and graphical images. This is the result of a intense cooperation between Basedesign and Lhoas & Lhoas architects.
The intervention on the building is light, with respect for its structure and its principles. The structure is made visible again and all the unnecessary things are removed. The building consists of a concrete construction, but the façade is a steel construction. This ambiguity of the façade is preserved. The four floors consists offices and are very uniform. The ground floor opens itself towards the street. It consists the reception, the press room and the library. The library and the press room are enclosed in a coloured box, open towards the public space. The reception is located in the center of the floor near the new patio. The patio makes it very transparent and gives contact with the cafeteria. You also have a vue of the Dinant square on the other side of the building. The fourniture design of the project is a ensemble of graphical art and design. The logos on the ground floor become fourniture. The racks and tables in the library are an example of the formal and constructive approach under strict budgetary norms. This conceptual approach gives coherence and different answers on the scale of the building as well on the scale of the fourniture.
Status : completed
Surface : +/- 1350 m²
Budget : 4.330.000€
Location : 13, Boulevard de l'Empereur, 1000, Bruxelles
