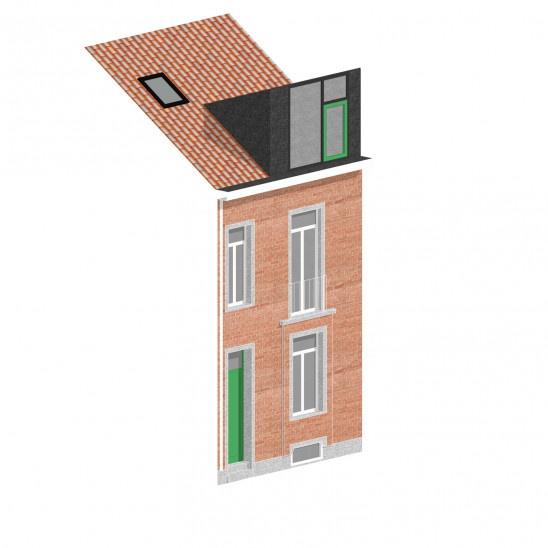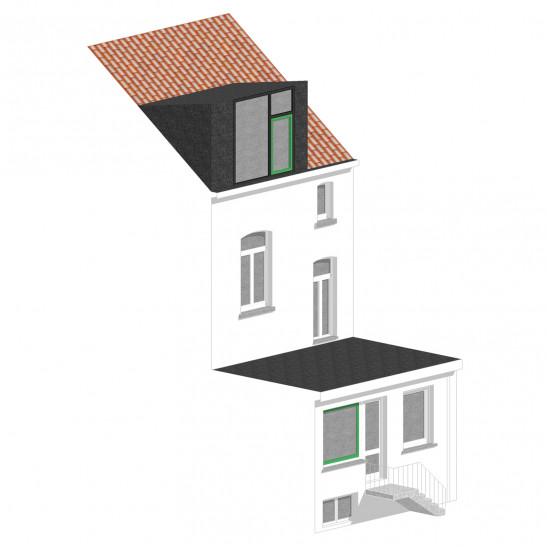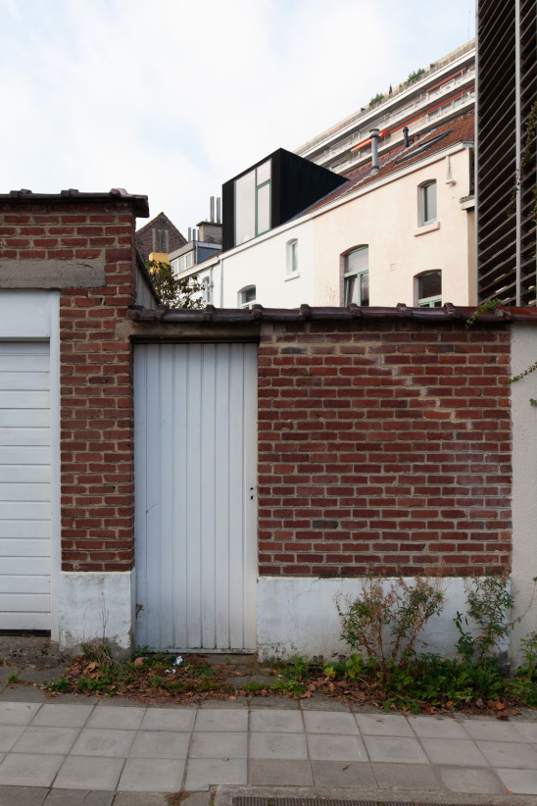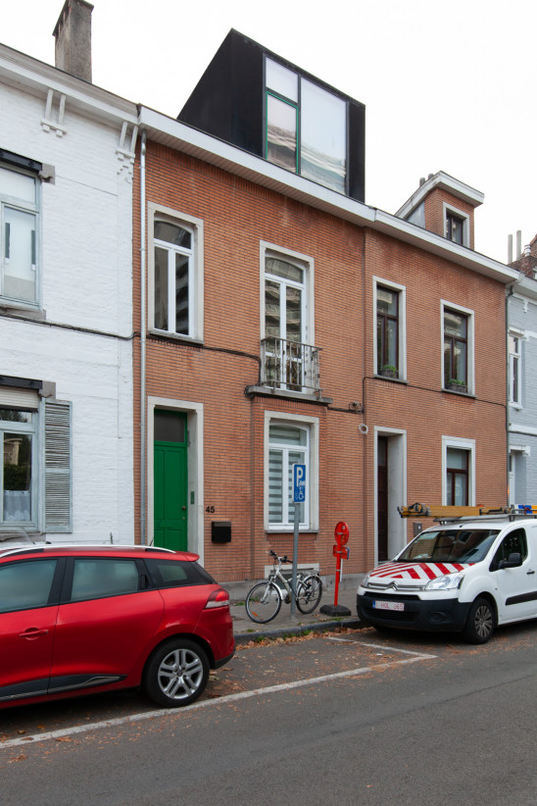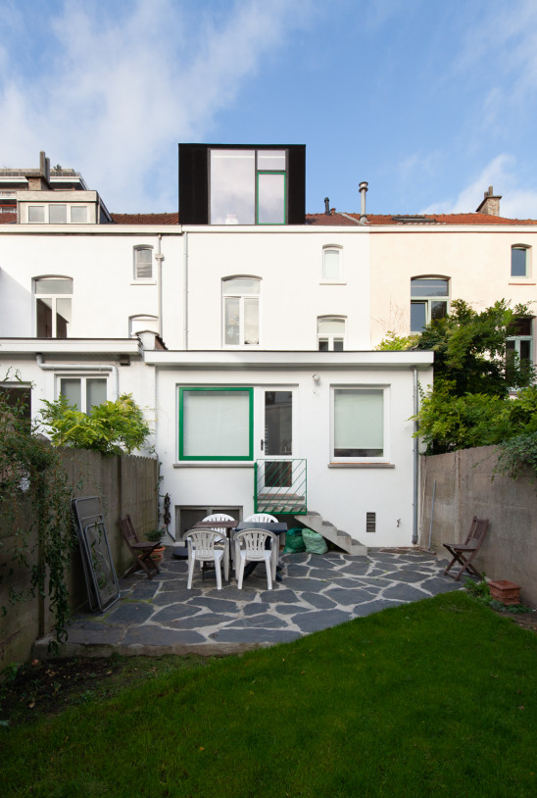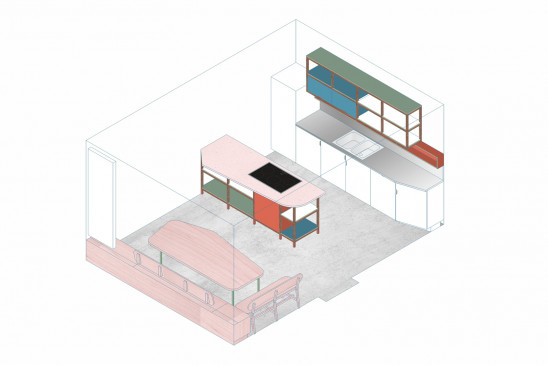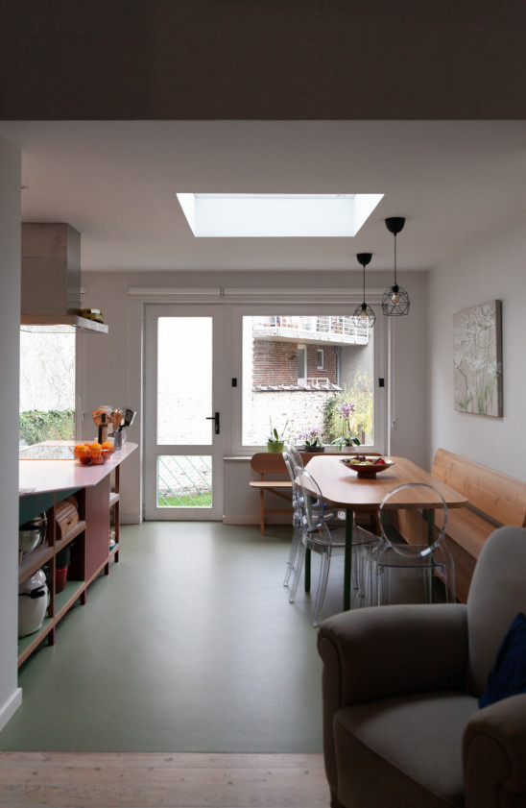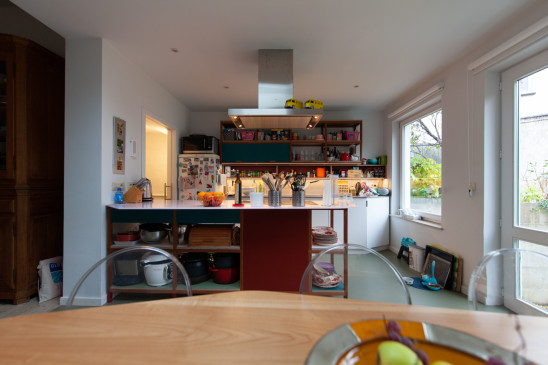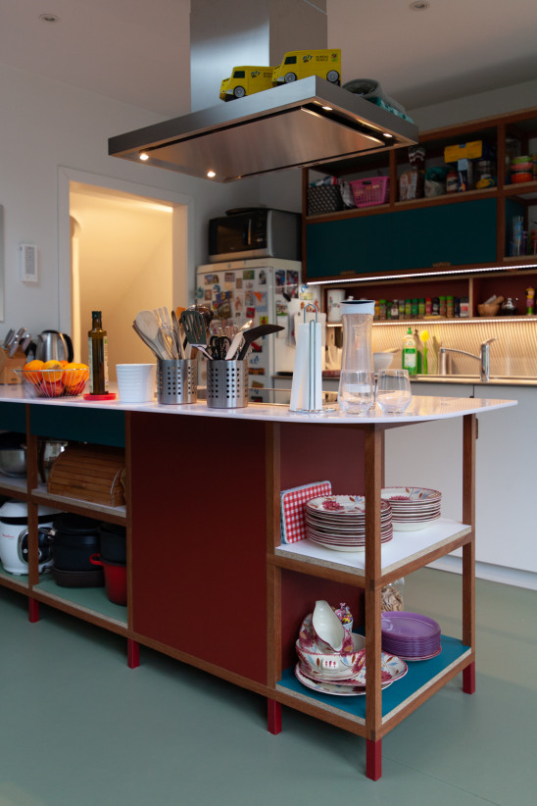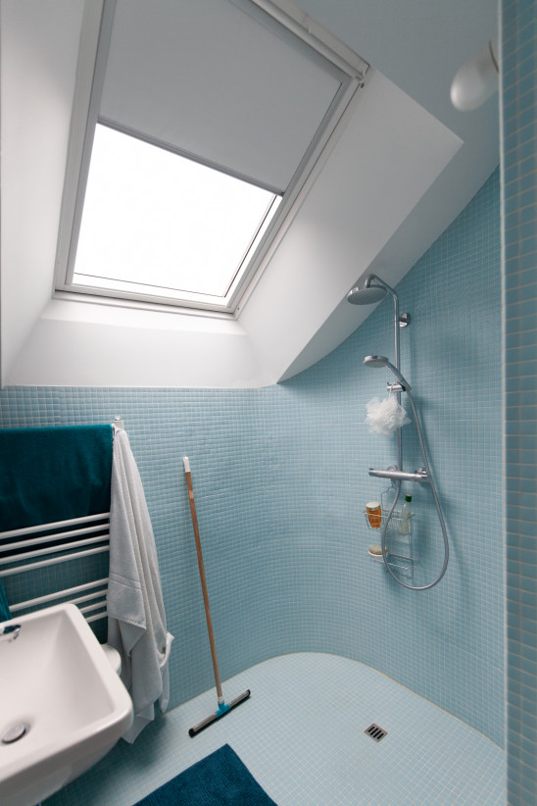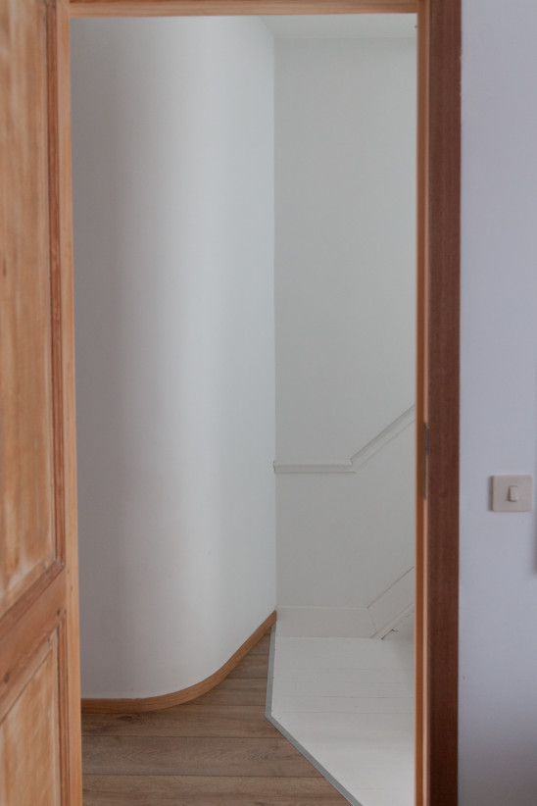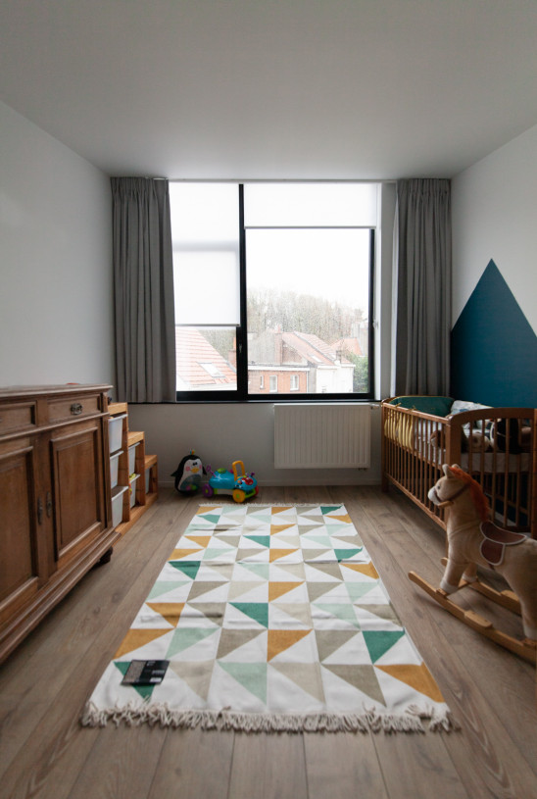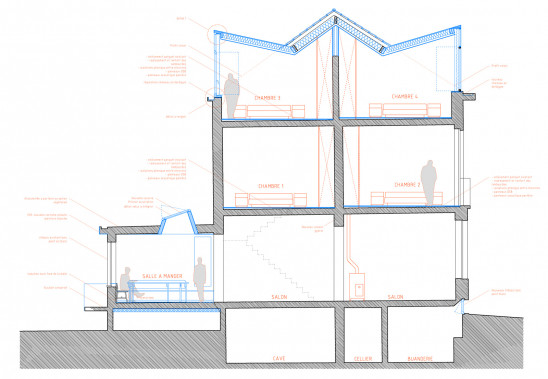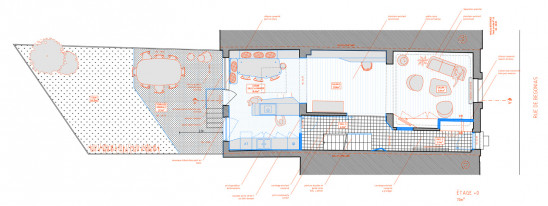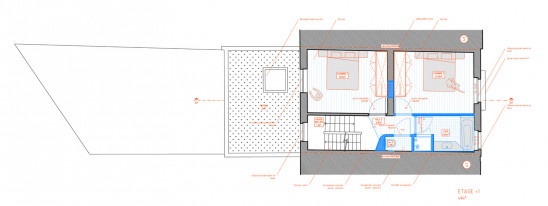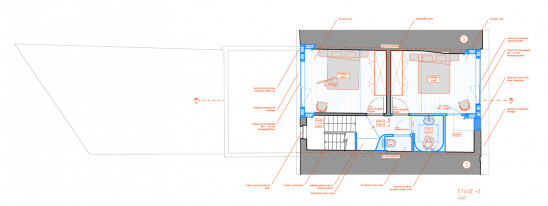Rue des Bégonias
"Rue des Bégonias" in Watermael-Boitsfort, full renovation of a single-family house including the creation of two dormer windows, two bathrooms and a kitchen
This typical Brussels house is defined by its brick facade, the strongly framed big openings and the layout of the windows on the garden side. A humble nature that the project tries to emphasise by adding small touches, in order to shift the image of the house into something joyful and interesting.
There is also the idea of giving a contemporary touch to the fluidity of spaces and the general volumetry. That is the case, for instance, of the rooms at the last floor, liberated to have the feeling of a continuous space. The roof is perforated with disproportionate (almost monumental) dormer windows. They allow creating generous ceiling heights, a very good lighting and unusual views, while giving a peculiar personality to a generic roof.
We can find the will to take advantage of the existing in the small interventions as well: the incongruity of the small staircase that leads to the garden is emphasised by a green railing, the handrail of the interior staircase is highlighted by the same colour that we also see in some parts of the windows, the front door or some furniture pieces.
Furniture elements act the same way: form, colour and material diversity are both differentiated and in continuity with the existing; a pink work surface mixes up with stainless steel and a wooden bench and a table that have coloured metallic legs.
Statut : completed
Surface : 128 m²
Location : Brussels, Watermael - Boitsfort
Budget : 122.000 €
