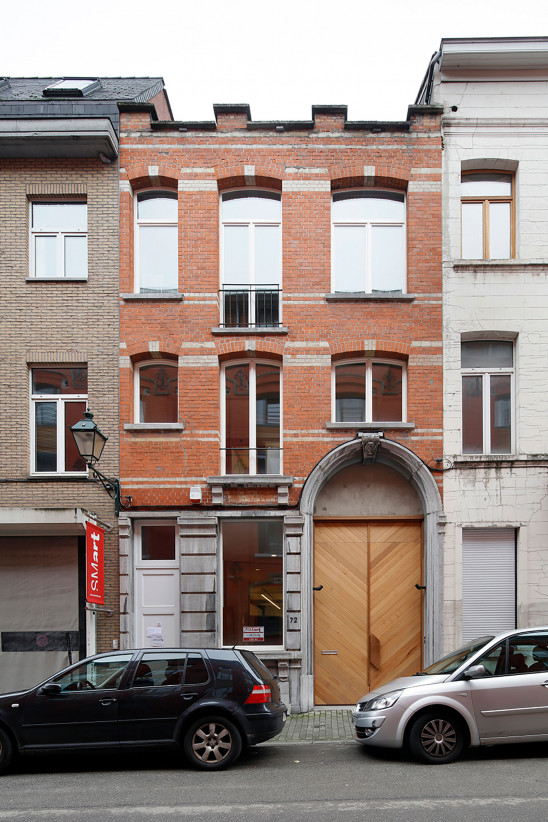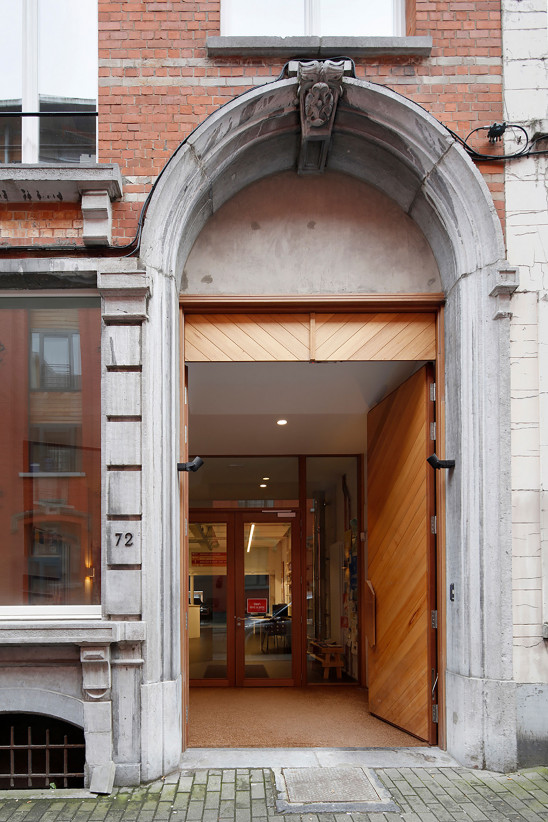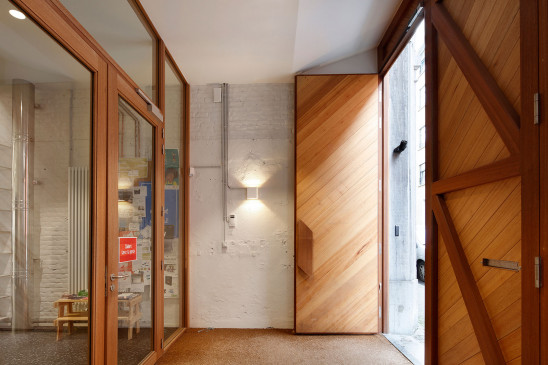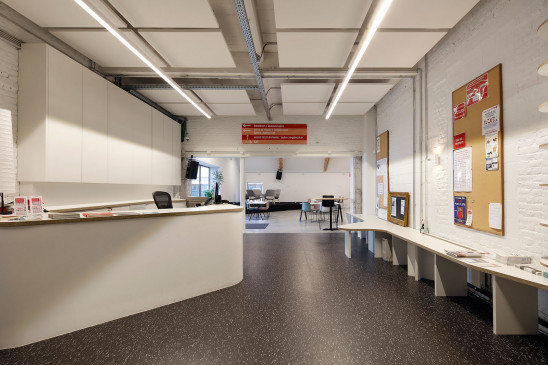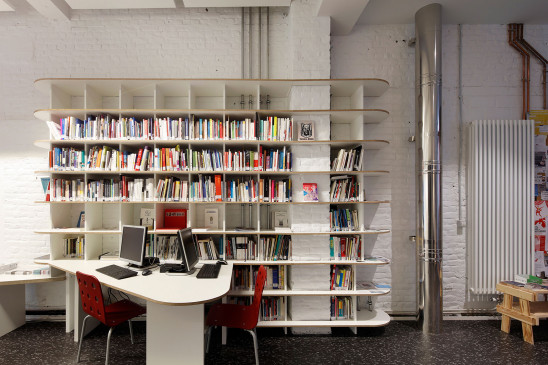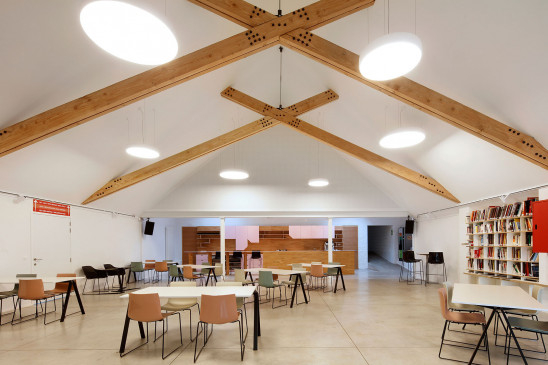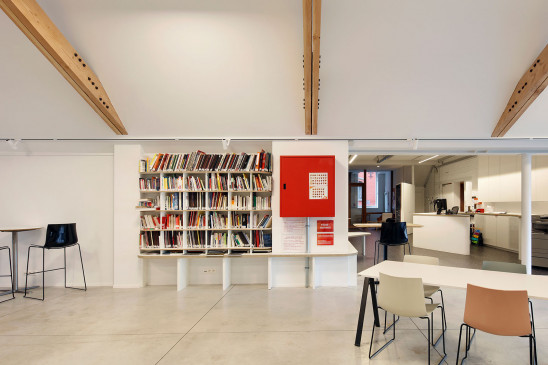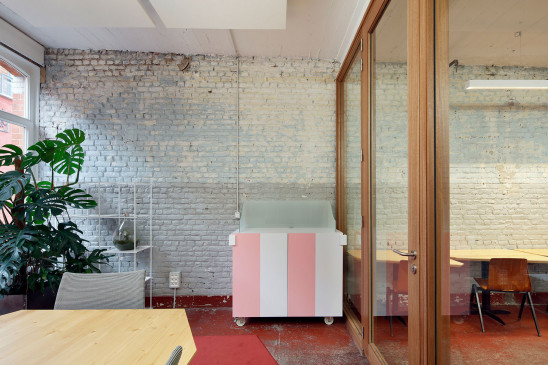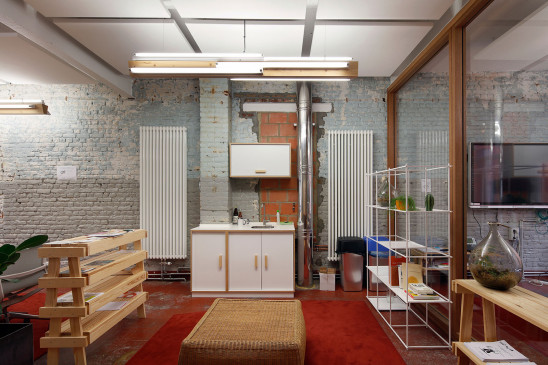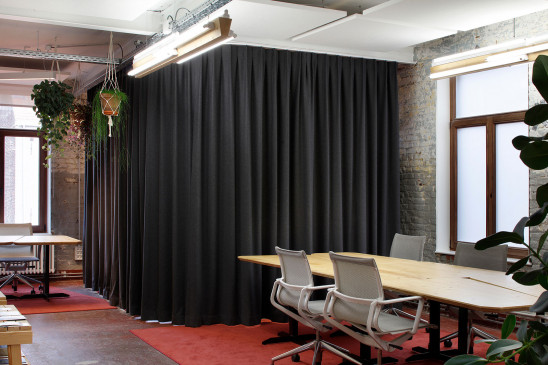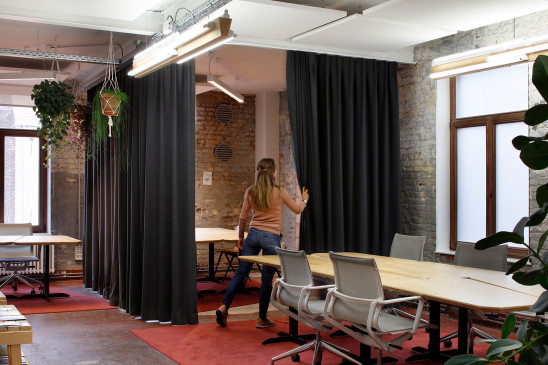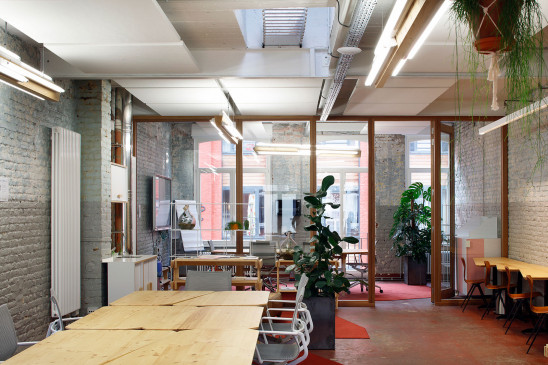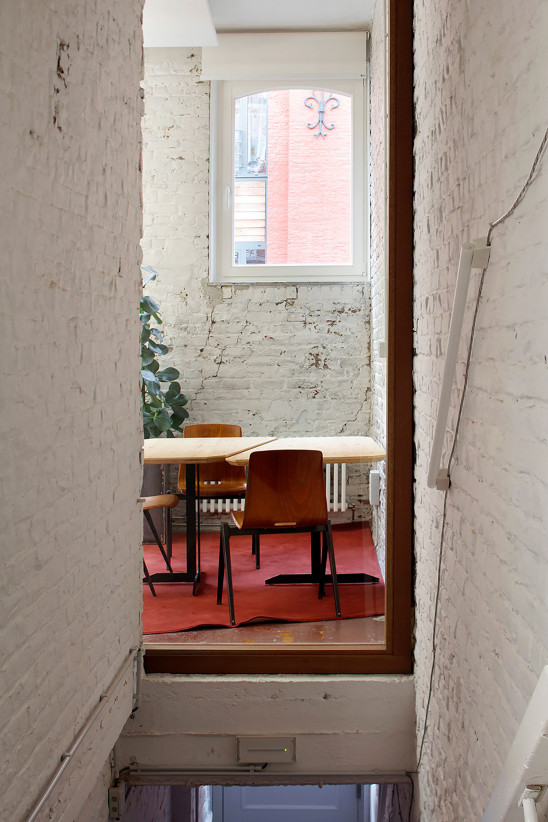SMart + Coopcity
Saint-Gilles is a quite-dense neighborhood in Brussels characterised by a great mix of housing and industry. That mix creates a typological disorder that is present at the city-block the project is located in.
A new type of cooperative services creates and manages new ways of working in a world that is more divided than ever.This innovative activity only occupied a house at the beginning, but it takes now almost half of the city block thanks to a huge development.
Two disorders overlap.
We were asked to build a new entrance and meeting points (reception, cafeteria, conference room, offices) which would be adaptable in this labyrinthine structure. All this within a very short deadline and a moderate budget.
Architecture, from set-up to furniture design, seeks to reveal the potential of existing spaces with a delicate touch through typologies, views, sequences, light, materials. In order to achieve this objective, many parts and functions are reshaped : reorganizing things to ensure spatial-fluidity and functional-clarity, managing symbolic issues of hierarchy.
Special attention has been paid to the different atmospheres. In a way, the project plays with this “adhocism” that leads for example to a great diversity of furnitures : pink trolleys in the office spaces, big white continuum at the entrance, a bar that is nearly typographic. Moreover, a brick wall or a cement floor…could be kept as they were or painted/coated, according to the context.
Double-door entrance is also revealing … a banal front door ( a type nearly outrageously rustic ) is impressive in this context, with its surface and its very functionalist handle. Next, a very open frame with an original geometry guides the visitor through the entrance.
Status : completed
Surface : 860 m²
Location : Saint-Gilles (Brussels)
Pictures : Maxime Delvaux

