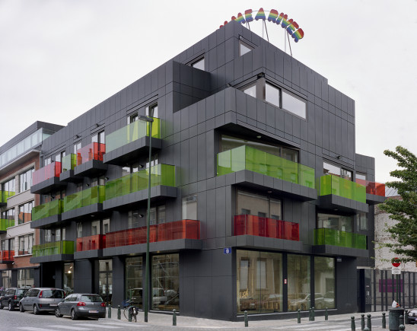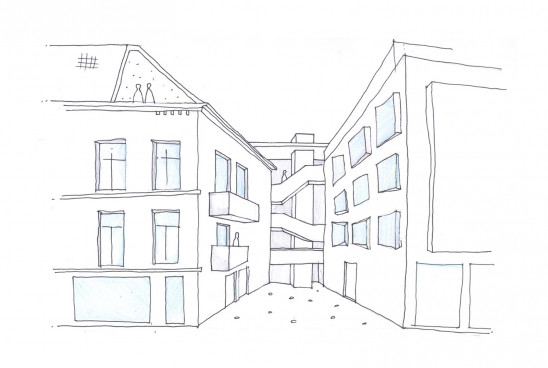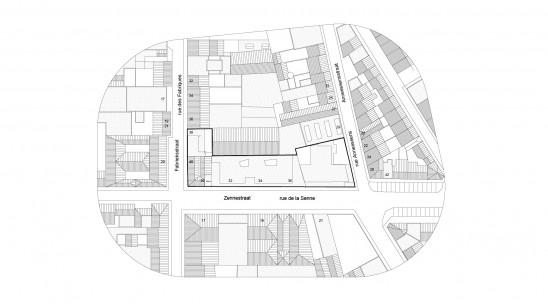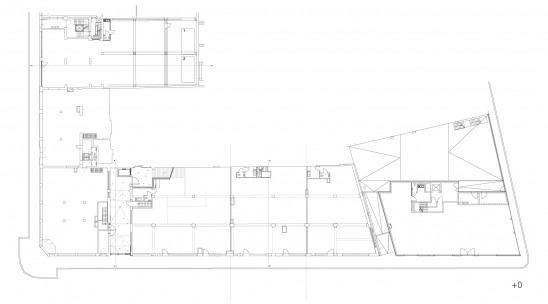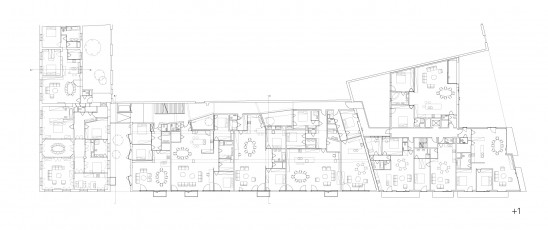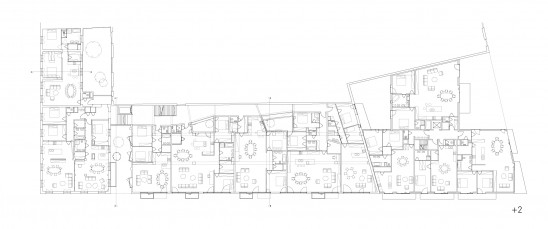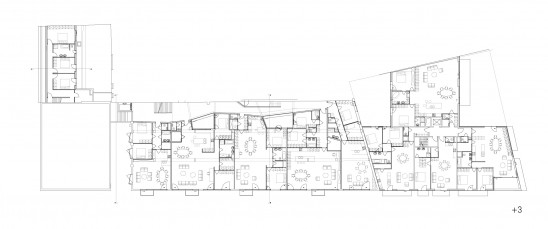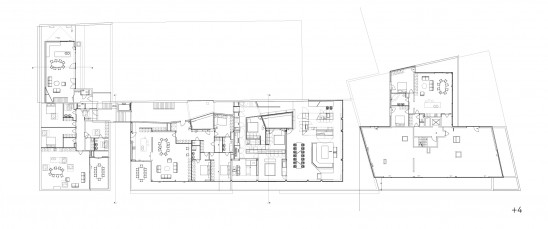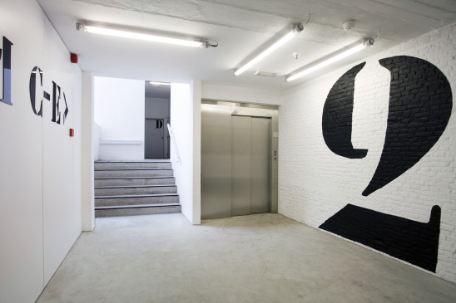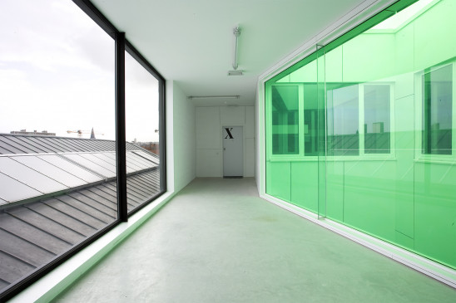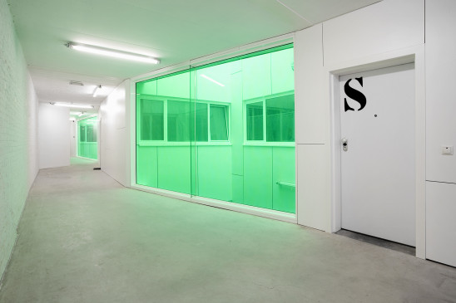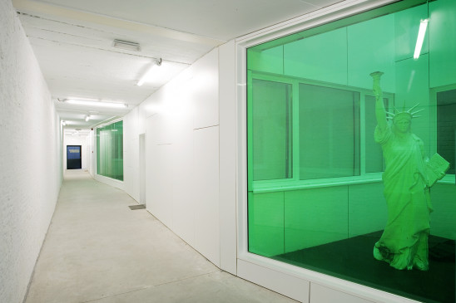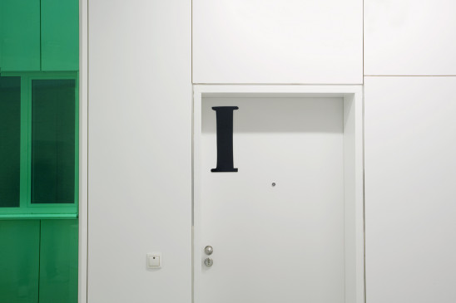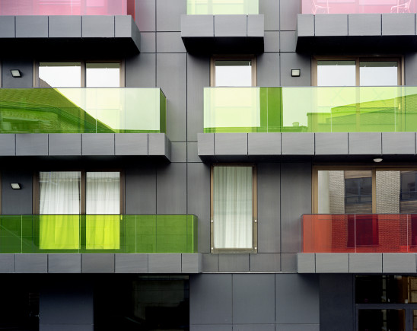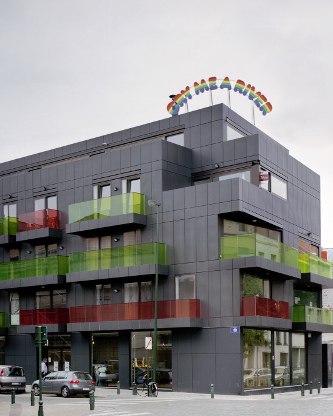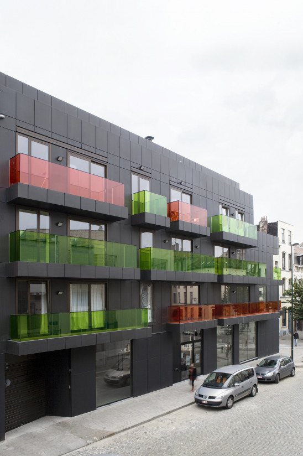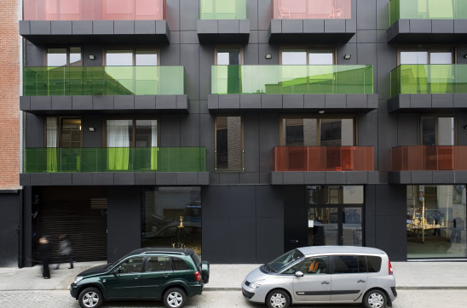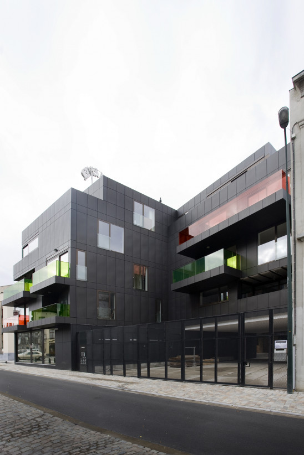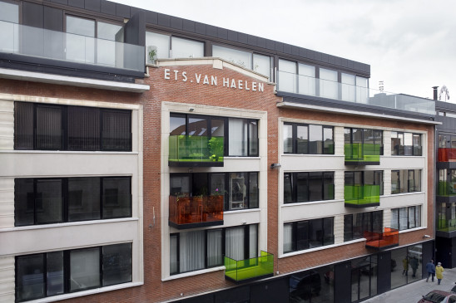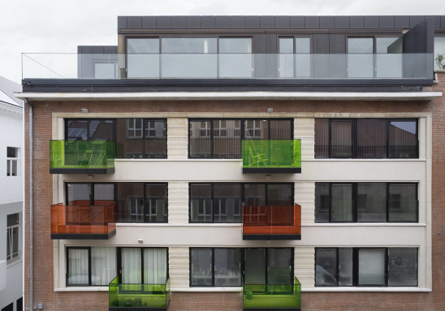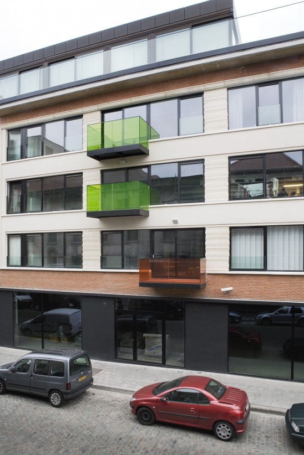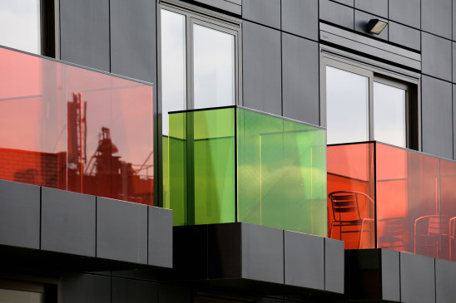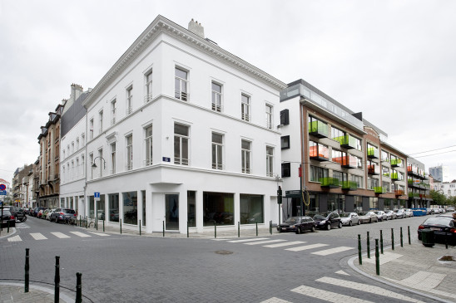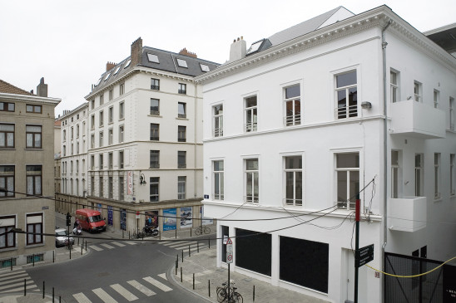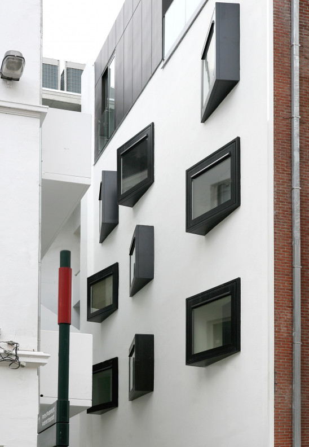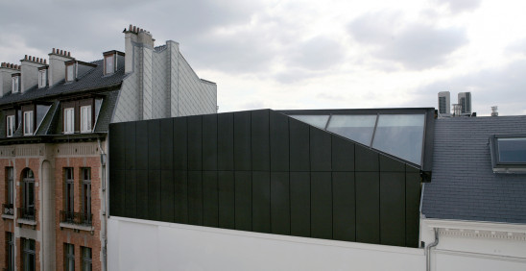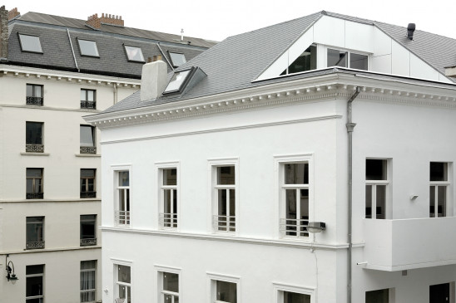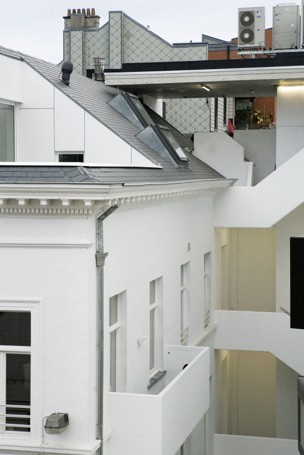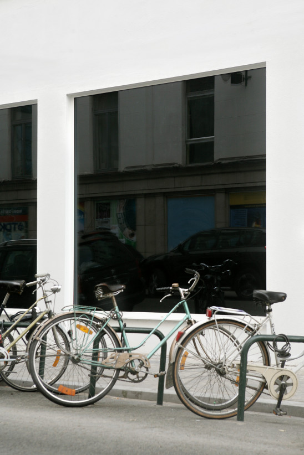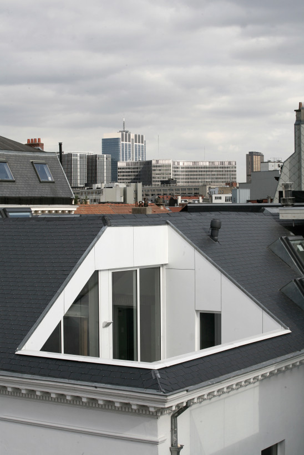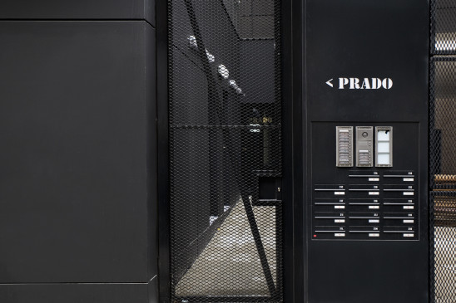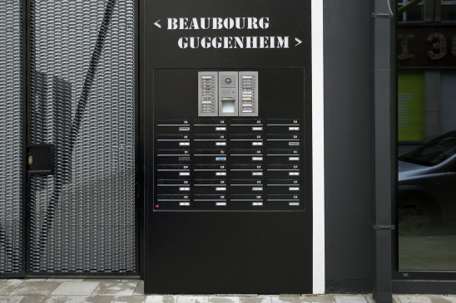Vanhaerents building
Renovation/Construction of 13 dwellings + commercial areas
This building in downtown Brussels was commissioned by a real estate developer. The building is part of an ensemble of 3 existing building with very different characteristics and is situated between 3 streets. The surrounding existing buildings are very motley, regarding heights, functions, typologies. Diversity is also part of the building we designed and the appartments included existing characteristics of the site: structure, volume, light, hierarchies...
The height of the B building was changed by adding 2 floors in order to integrate the volume of the surrounding buildings. This volume has been added onto the roof of a neoclassic building wich has no great intrinsic qualities. It’s a dark and abstract volume wich reminds the new building at the opposite side of the complex and the new extension on the central building). Actually, all the new parts are characterized by one color (black) so, they can be clearly identified. They can been read as grafted elements with different sizes and scales. The new building on the corner offers an articulated / disarticulated volume which forms the hinge between the various levels.
Surface : 9.520 m² (housing) + 500 m² (commercial areas)
Budget : 8.100.000€
Location : Rue de la Senne, Bruxelles
Photos : Maxime Delvaux
