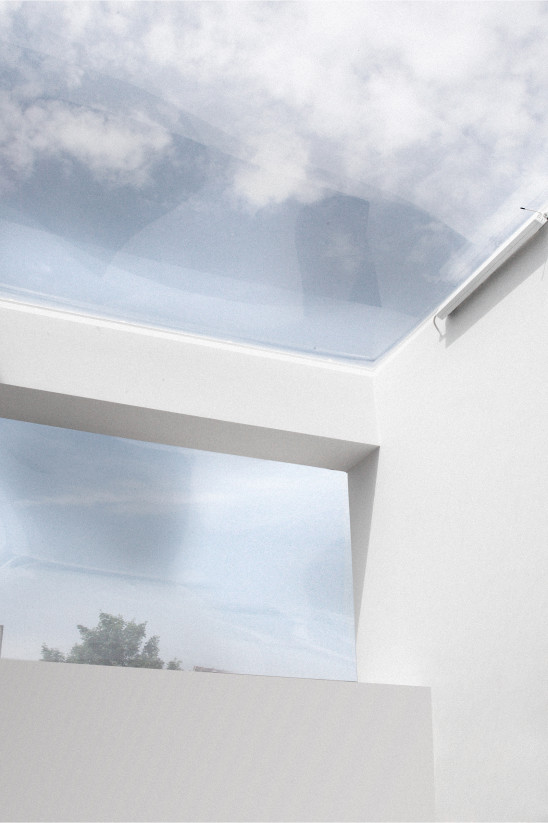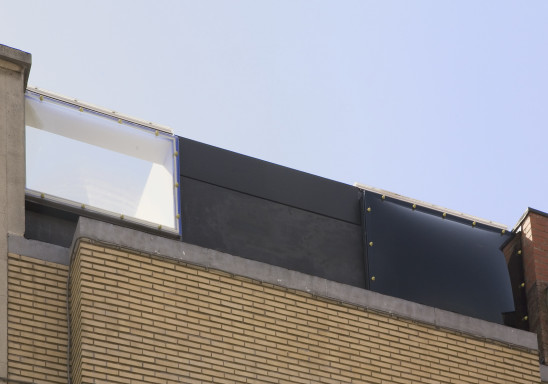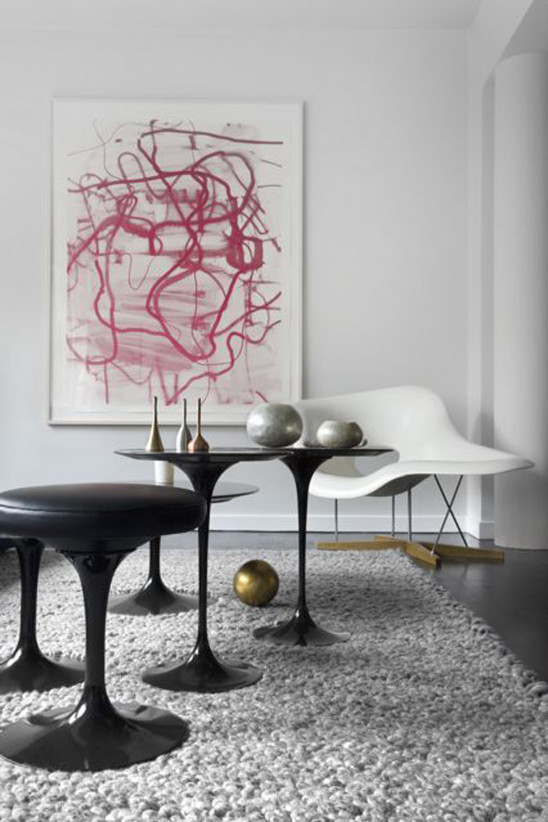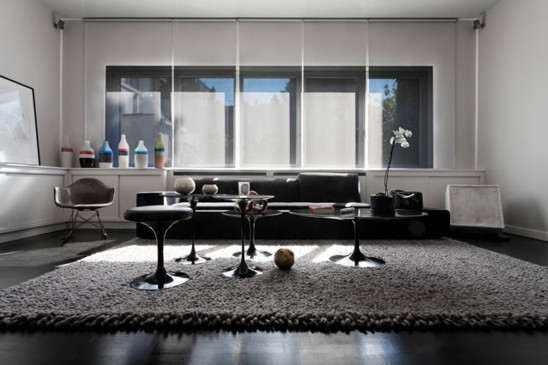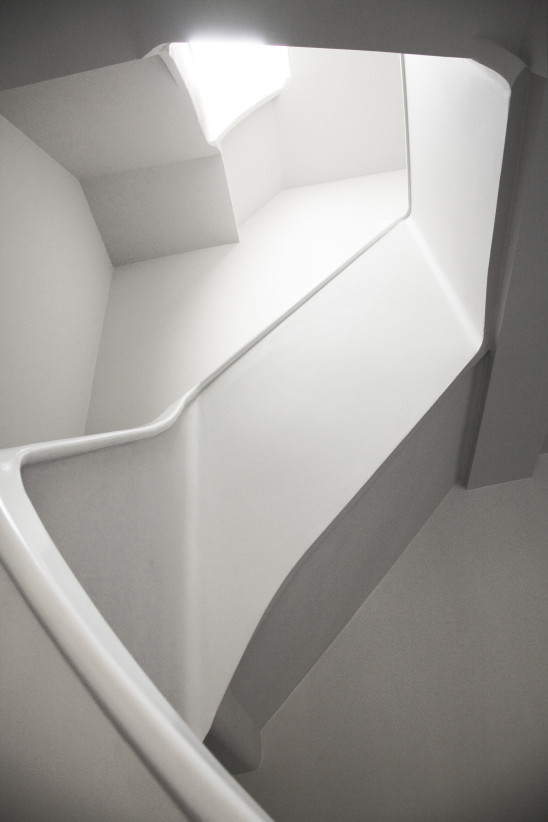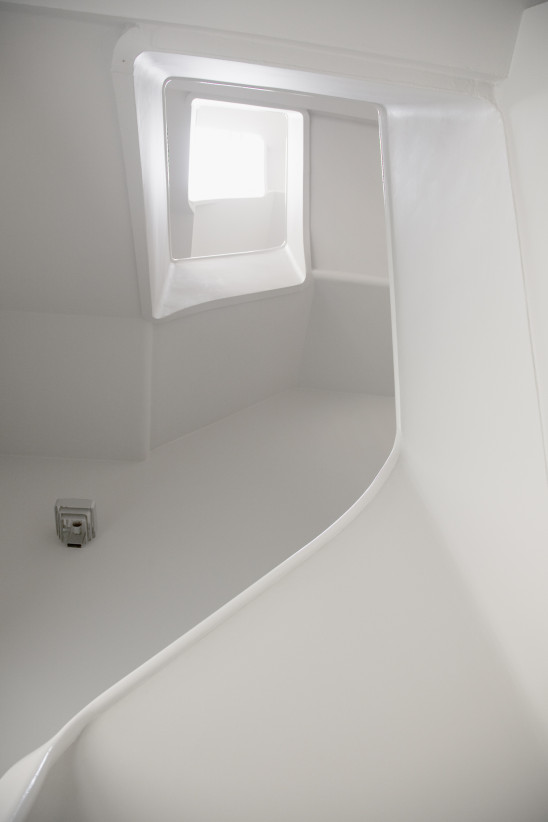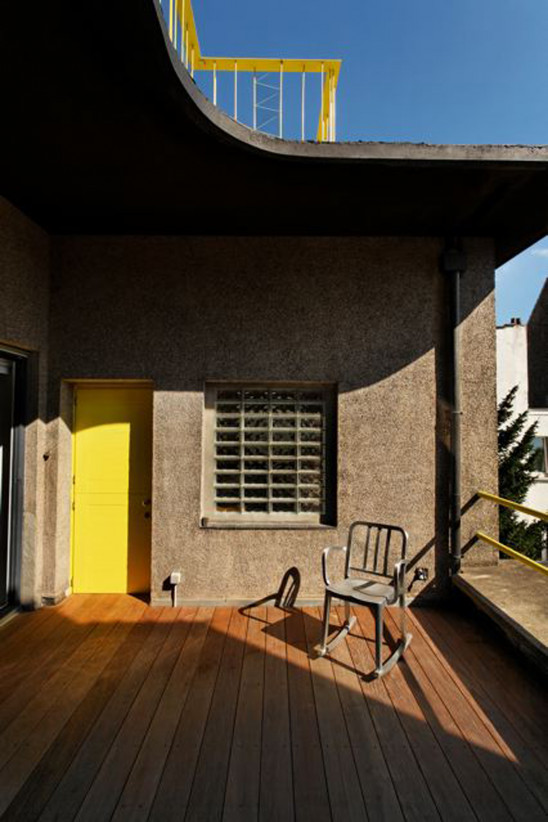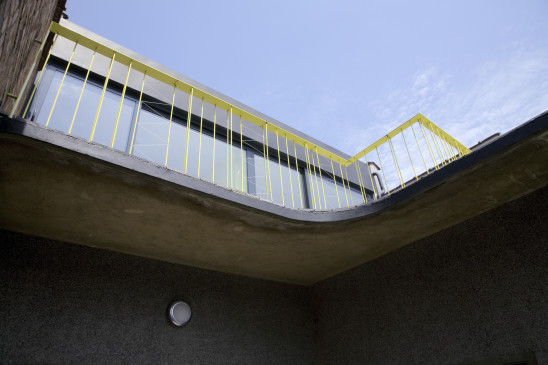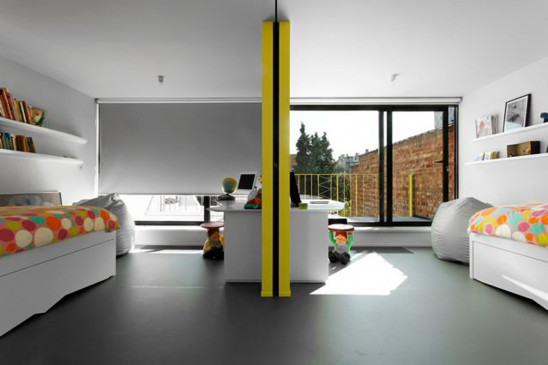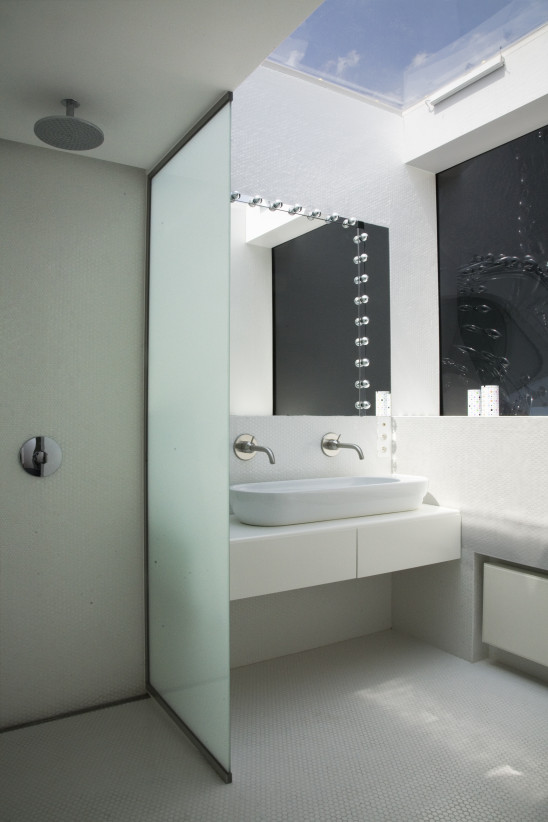Vrankenne House
The project concerns the extension of a house dating from the end of the modernist period. Its interior is even more characteristic of the art déco style. This small semi-detached house laying on a rather small ground could only be enlarged by means of an increased part.
One of the particularity of the house is the large staircase coiled up in the front facade. The staircase provides to the house a high quality and functionnal spatial system. So we decided to extend it to the new raised level and to lay out a bathroom and a dressing-room in the front part of the extension and two bedrooms in the back. The bedrooms face a large terrace and can be connected thanks to a sliding panel. This arrangement allows the visitor to see the entire length and width of the space which is then understood as a fluid and luminous unity.
Status : réalisé
Surface : 41m²
Location : Brussels
