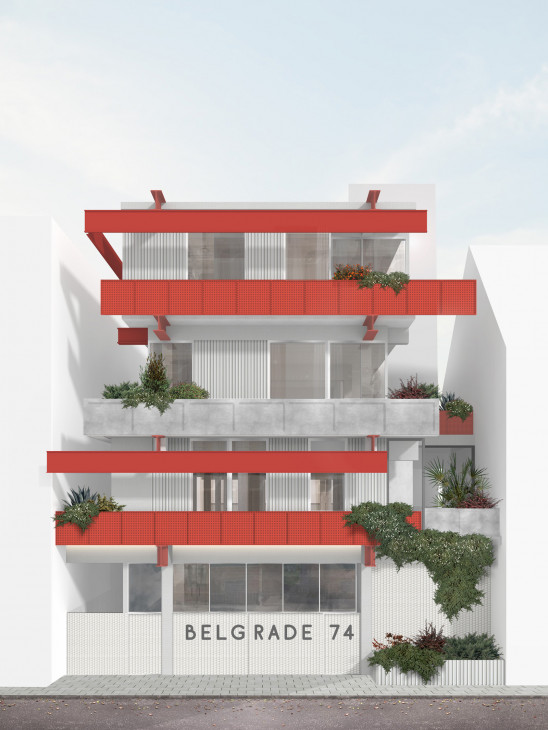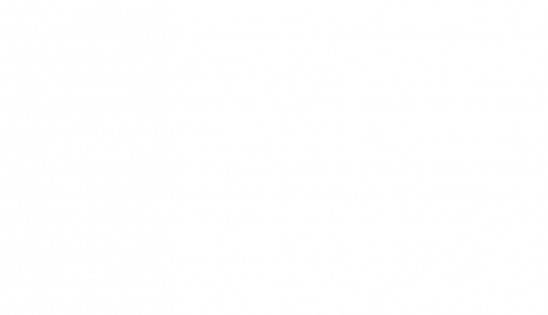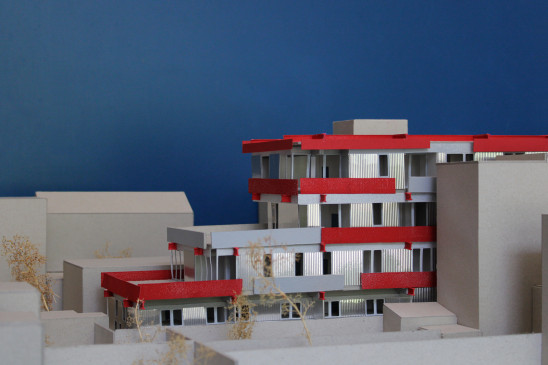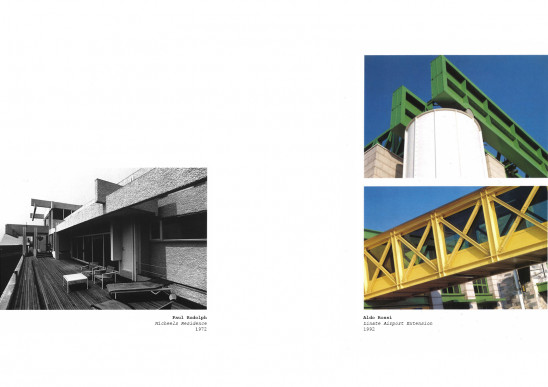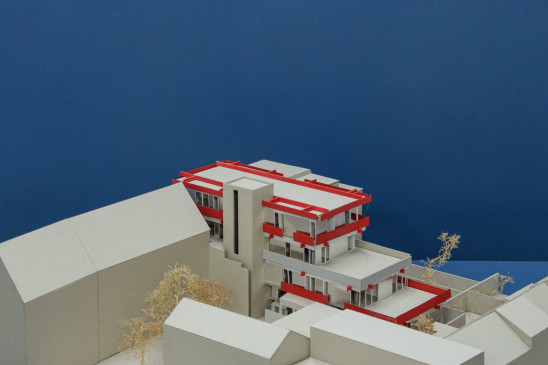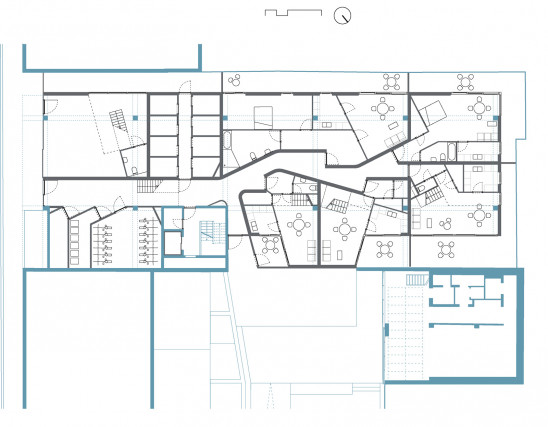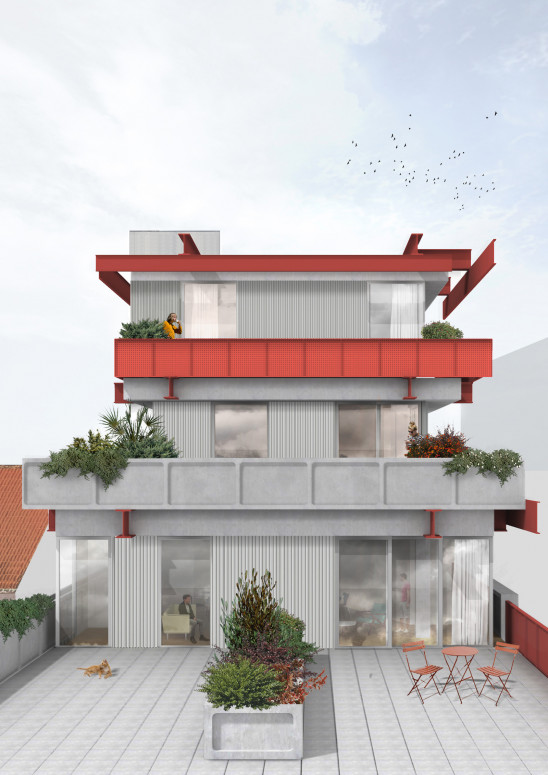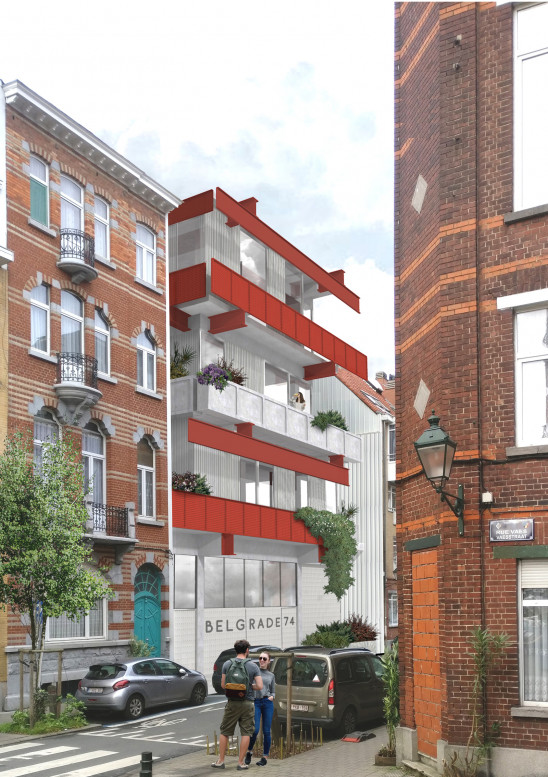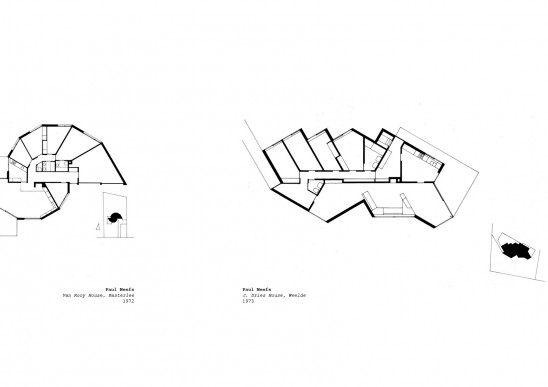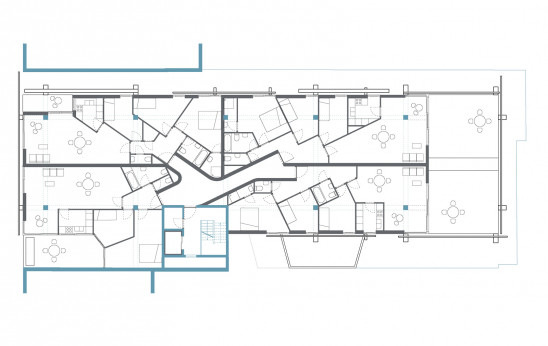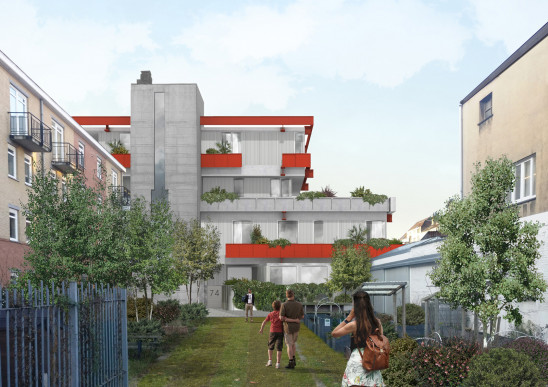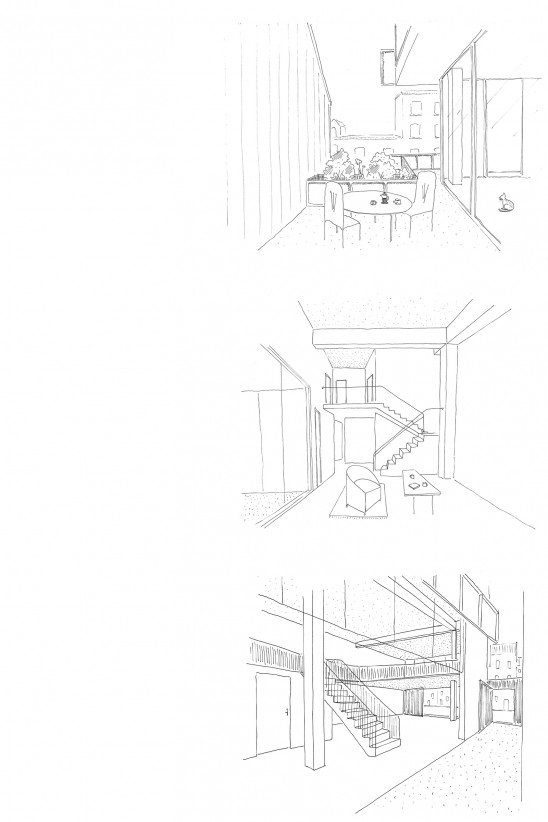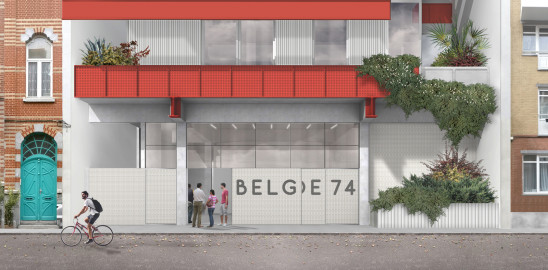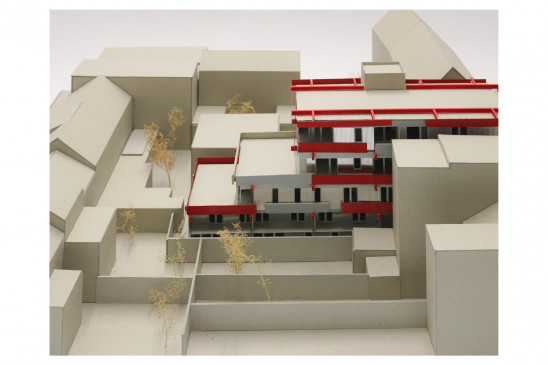Rue de Belgrade
The reconversion of the building on the rue de Belgrade raises important and emblematic questions for Brussels, such as; the reconversion of office buildings into housing, the transformation of the heritage of the 60s and 70s, the relationship between a brutalist architecture and a rather heterogeneous context, articulation of a building that is significantly larger and taller than the surrounding neighborhood made up of small traditional Brussels dwellings, enhancement of an atypical architecture despite/within a traditional context, energy performance and sustainability (cycle of materials, social aspects, etc. ), renovation while respecting and enhancing the architectural qualities of the building.
We have approached the question pragmatically on all the dimensions mentioned above, which also includes the aesthetic and plastic question, by detailing what in the existing building is worth preserving.
Our proposal aims to actualise and amplify the particular architectural characteristics of this building. This architecture, made of wiggles, cantilevers, large suspended horizontals, and abstraction, exudes a certain harshness. Our proposal aims to accompany the intrinsic logic of the building and allows us to develop a transformation project that is economical, truly sustainable, plastically abundant and strong.
The redevelopment of floors intended for office/showroom use is a major challenge in this type of building. We have chosen an organisation that takes advantage of these difficulties; a semi-organic, natural, and fluid organisation that follows the internal circulation to offer a distribution that is at the same time very efficient, original, pleasant, and varied. The current vertical circulation is maintained and improved, it remains the only distribution system on the floors, and the interior distribution corridors are minimised but staged to accompany the movements in a cinematic and dynamic sequence.
The project makes the most of the building's inner structural constitution (beam/column system). This system of punctual structure allows the definition of spaces to be freed up to give them soft, hyper-ergonomic flexibility.
Status : Competition
Client : Commune de Forest
Surface : 1800m²
Budget : 2 500 000€
Location : 74 rue Belgrade, 1190, Bruxelles
Team : Lhoas & Lhoas Architectes, MK enginering (HVAC, PEB), ASB buro (stabilité), Securisan (santé et sécurité), ATS (acoustique), Francesco Nicolai IMAG (IN) E (rendus)
